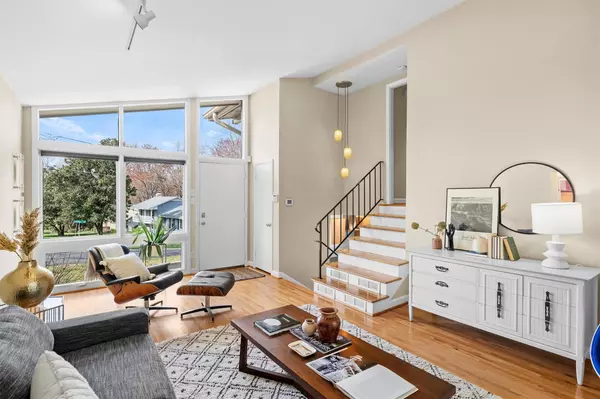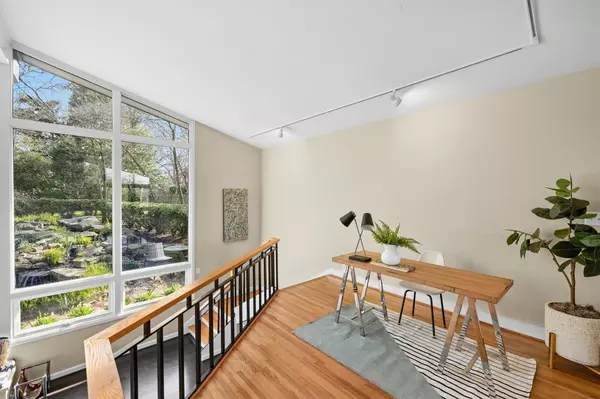$690,000
$625,000
10.4%For more information regarding the value of a property, please contact us for a free consultation.
3 Beds
2 Baths
2,311 SqFt
SOLD DATE : 03/31/2023
Key Details
Sold Price $690,000
Property Type Single Family Home
Sub Type Single Family Residence
Listing Status Sold
Purchase Type For Sale
Square Footage 2,311 sqft
Price per Sqft $298
Subdivision Beverly Woods
MLS Listing ID 4004976
Sold Date 03/31/23
Style Contemporary
Bedrooms 3
Full Baths 2
Abv Grd Liv Area 1,200
Year Built 1963
Lot Size 0.385 Acres
Acres 0.385
Property Description
Multiple offers received - please submit best and final offers by 12:00PM Friday, March 3rd. Incredible mid-century modern home in sought after Beverly Woods. One of a kind addition w/vaulted ceiling & 2 story floor to celling windows overlooking beautifully landscaped yard - bringing the outdoors in! Home has great privacy & is extremely light, bright & airy! Renovated Chef's Kit w/lrg island, great counter/storage space & new tile floor. Open to sitting/dining w/brick FP. Full bathrm w/new vanity, new tile floor & tiled shower. Main level features large living room & office space with full window view - work from home surrounded by nature. Primary bedrm w/sep back staircase & wall of windows w/amazing view of backyard. Side entry to patio w/awning to provide ample shade. Electronic gate over driveway for added privacy - double parking pad space. Backyard w/waterfall / pond, shed & charming string lights! This exceptional & unique home is a MUST SEE!
Location
State NC
County Mecklenburg
Zoning R3
Interior
Interior Features Attic Stairs Pulldown, Breakfast Bar, Kitchen Island, Vaulted Ceiling(s)
Heating Central, Natural Gas
Cooling Central Air
Flooring Laminate, Tile, Wood
Fireplace false
Appliance Dishwasher, Disposal, Electric Range, Exhaust Hood, Refrigerator, Washer/Dryer
Exterior
Garage false
Building
Lot Description Private
Foundation Crawl Space, Slab
Sewer Public Sewer
Water City
Architectural Style Contemporary
Level or Stories Split Level
Structure Type Brick Partial, Wood
New Construction false
Schools
Elementary Schools Beverly Woods
Middle Schools Carmel
High Schools South Mecklenburg
Others
Senior Community false
Acceptable Financing Cash, Conventional
Listing Terms Cash, Conventional
Special Listing Condition Relocation
Read Less Info
Want to know what your home might be worth? Contact us for a FREE valuation!

Our team is ready to help you sell your home for the highest possible price ASAP
© 2025 Listings courtesy of Canopy MLS as distributed by MLS GRID. All Rights Reserved.
Bought with Bobby Sisk • Nestlewood Realty, LLC
"My job is to find and attract mastery-based agents to the office, protect the culture, and make sure everyone is happy! "
1876 Shady Ln, Newton, Carolina, 28658, United States







