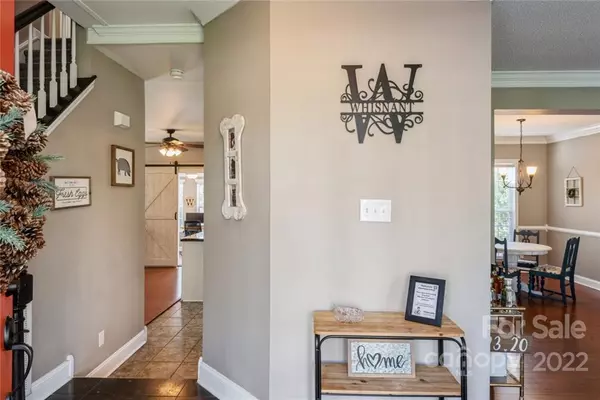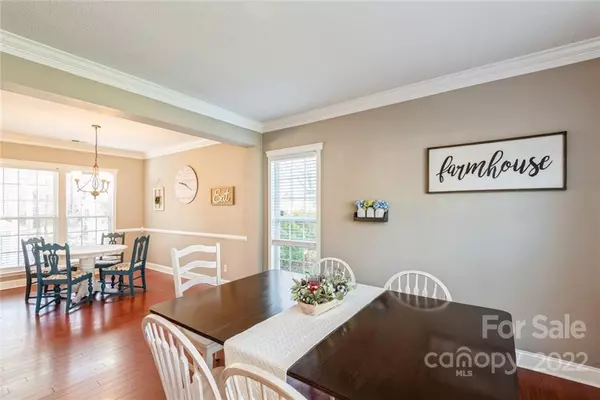$375,000
$370,000
1.4%For more information regarding the value of a property, please contact us for a free consultation.
3 Beds
3 Baths
2,068 SqFt
SOLD DATE : 02/27/2023
Key Details
Sold Price $375,000
Property Type Single Family Home
Sub Type Single Family Residence
Listing Status Sold
Purchase Type For Sale
Square Footage 2,068 sqft
Price per Sqft $181
Subdivision Northwoods
MLS Listing ID 3931037
Sold Date 02/27/23
Bedrooms 3
Full Baths 2
Half Baths 1
HOA Fees $15/qua
HOA Y/N 1
Abv Grd Liv Area 2,068
Year Built 1994
Lot Size 10,890 Sqft
Acres 0.25
Lot Dimensions 64x151x76
Property Description
Welcome to Northwoods, one of Charlotte's most popular neighborhoods with mature trees and several great amenities. This beautiful 3 bedroom, 2 1/2 bath home featuring a loft upstairs and bonus room down is ideally situated on a cul-de-sac street. Inside you will love the open circular flow of the great room to the kitchen and large dining room. Upstairs the home provides a spacious loft, huge primary bedroom with a vaulted ceiling, walk in closet, dual vanity in the master bathroom, and two nicely sized secondary rooms. The kitchen features refinished white cabinets, custom tile countertops, tile back-splash, and modern black appliances. This property also has a 2-car garage with built in storage shelves and a full work bench. The fescue lawn and natural areas are well maintained and tastefully landscaped with hydrangeas, azaleas, and maple trees. The spacious family friendly fenced-in back yard is complete with a fire pit and sitting area perfect for entertaining.
Location
State NC
County Mecklenburg
Zoning R3
Interior
Interior Features Attic Stairs Pulldown, Cable Prewire, Entrance Foyer, Pantry
Heating Forced Air, Natural Gas
Cooling Ceiling Fan(s), Central Air
Flooring Carpet, Laminate, Tile, Vinyl, Wood
Fireplaces Type Fire Pit, Great Room
Fireplace true
Appliance Dishwasher, Double Oven, Electric Oven, Electric Range, Electric Water Heater, Microwave
Exterior
Exterior Feature Fire Pit
Garage Spaces 2.0
Fence Fenced
Community Features Clubhouse, Outdoor Pool, Walking Trails
Roof Type Shingle
Garage true
Building
Lot Description Cul-De-Sac, Level
Foundation Slab
Sewer Public Sewer
Water City
Level or Stories Two
Structure Type Brick Partial, Vinyl
New Construction false
Schools
Elementary Schools Unspecified
Middle Schools Unspecified
High Schools Unspecified
Others
HOA Name William Douglas Property Mgmt
Senior Community false
Special Listing Condition None
Read Less Info
Want to know what your home might be worth? Contact us for a FREE valuation!

Our team is ready to help you sell your home for the highest possible price ASAP
© 2025 Listings courtesy of Canopy MLS as distributed by MLS GRID. All Rights Reserved.
Bought with Rob Johnson • RE/MAX Metro Realty
"My job is to find and attract mastery-based agents to the office, protect the culture, and make sure everyone is happy! "
1876 Shady Ln, Newton, Carolina, 28658, United States







