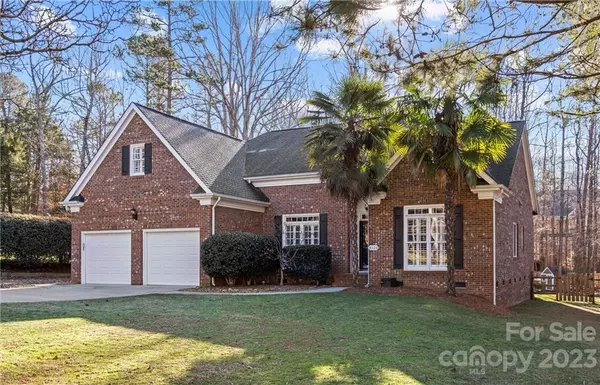$675,000
$685,000
1.5%For more information regarding the value of a property, please contact us for a free consultation.
4 Beds
3 Baths
2,481 SqFt
SOLD DATE : 03/13/2023
Key Details
Sold Price $675,000
Property Type Single Family Home
Sub Type Single Family Residence
Listing Status Sold
Purchase Type For Sale
Square Footage 2,481 sqft
Price per Sqft $272
Subdivision Providence West
MLS Listing ID 3933586
Sold Date 03/13/23
Style Traditional
Bedrooms 4
Full Baths 3
Construction Status Completed
Abv Grd Liv Area 2,481
Year Built 2001
Lot Size 0.440 Acres
Acres 0.44
Property Description
CUL-DE-SAC CHARM IN BALLANTYNE! Beautifully situated on a large, private lot, this home features 4 bedrooms and 3 bathrooms. This full brick home is move in ready and has been perfectly maintained. Desirable floorplan for effortless entertaining and everyday living. Kitchen opens onto light filled breakfast nook and spacious family room. Stunning primary suite with beadboard vaulted ceiling and walk-in closet. Primary bath boasts free standing shower, soaking tub, dual vanities, and water closet. Spacious guest suite and third bedroom on main. Fourth bedroom upstairs doubles as bonus room or bedroom with option to finish walk out attic. Extend entertaining outside on one of this homes many outdoor spaces - screened porch, patio with oversized swim spa or out back on fully fenced rear yard.
Location
State NC
County Mecklenburg
Zoning R3
Rooms
Main Level Bedrooms 3
Interior
Interior Features Attic Walk In, Entrance Foyer, Garden Tub, Pantry, Vaulted Ceiling(s), Walk-In Closet(s)
Heating Forced Air, Natural Gas
Cooling Ceiling Fan(s), Central Air
Flooring Carpet, Tile, Wood
Fireplaces Type Family Room
Fireplace true
Appliance Dishwasher, Disposal, Electric Range, Gas Water Heater, Microwave
Exterior
Exterior Feature Hot Tub
Garage Spaces 2.0
Fence Fenced
Roof Type Shingle
Garage true
Building
Lot Description Cul-De-Sac
Foundation Crawl Space
Sewer Public Sewer
Water City
Architectural Style Traditional
Level or Stories 1 Story/F.R.O.G.
Structure Type Brick Full
New Construction false
Construction Status Completed
Schools
Elementary Schools Hawk Ridge
Middle Schools J.M. Robinson
High Schools Ardrey Kell
Others
Senior Community false
Acceptable Financing Cash, Conventional
Listing Terms Cash, Conventional
Special Listing Condition None
Read Less Info
Want to know what your home might be worth? Contact us for a FREE valuation!

Our team is ready to help you sell your home for the highest possible price ASAP
© 2025 Listings courtesy of Canopy MLS as distributed by MLS GRID. All Rights Reserved.
Bought with Eileen Nelis • Savvy + Co Real Estate
"My job is to find and attract mastery-based agents to the office, protect the culture, and make sure everyone is happy! "
1876 Shady Ln, Newton, Carolina, 28658, United States







