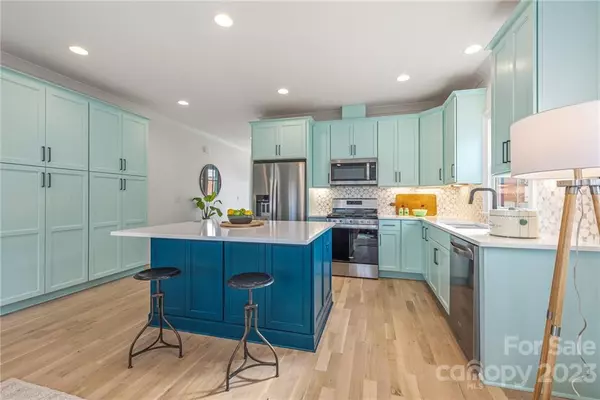$690,000
$699,900
1.4%For more information regarding the value of a property, please contact us for a free consultation.
4 Beds
3 Baths
2,145 SqFt
SOLD DATE : 03/03/2023
Key Details
Sold Price $690,000
Property Type Single Family Home
Sub Type Single Family Residence
Listing Status Sold
Purchase Type For Sale
Square Footage 2,145 sqft
Price per Sqft $321
Subdivision Biddleville
MLS Listing ID 3936385
Sold Date 03/03/23
Style Arts and Crafts
Bedrooms 4
Full Baths 2
Half Baths 1
Construction Status Completed
Abv Grd Liv Area 2,145
Year Built 2023
Lot Size 3,049 Sqft
Acres 0.07
Lot Dimensions 50' x 61'
Property Description
Exquisite New Construction from Ethic in historic Biddleville Complete w/ 2-Car Garage. Inspired Design + Impeccable Craftsmanship. Premium Materials are Utilized w/ Classic Construction Methods to Create a Timeless Home Filled w/ Natural Light and Joyful Finishes. Open Concept Kitchen w/ Lemongrass Cabinetry, Island Seating at Teal Island, Quartzite Countertops, Geometric Backsplash, Undercabinet Lighting. Entertainment Bar w/ Sink + Beverage Center Appoints the Living Room & is Near Back Door for those Outdoor Gatherings. Drop Zone Next to Garage Entry Door to Keep You Organized. Spacious Primary Suite w/ Vaulted Ceiling, Enormous Closet, and Beautiful Contemporary Bathroom Complete w/ Soaking Tub, Two-Person Shower, Long Vanity, Private Water Closet. Laundry Room is Useful w/ Stainless Steel Utility Sink. Cute Patio and In-Ground Gas Grill in Backyard. Incredible Location that is a Few Mins Walk to CityLYNX Gold Line, Ice Cream, Pizza & JCSU. Minutes From Everywhere you Want To Be!
Location
State NC
County Mecklenburg
Zoning R8
Interior
Interior Features Attic Stairs Pulldown, Entrance Foyer, Kitchen Island, Pantry, Walk-In Pantry
Heating Forced Air, Natural Gas, Zoned
Cooling Ceiling Fan(s), Central Air, Zoned
Flooring Tile, Wood
Fireplace false
Appliance Bar Fridge, Dishwasher, Disposal, Exhaust Fan, Gas Water Heater, Microwave, Plumbed For Ice Maker, Refrigerator, Tankless Water Heater
Exterior
Exterior Feature Gas Grill
Garage Spaces 2.0
Fence Fenced
Utilities Available Gas
View City
Roof Type Shingle
Garage true
Building
Foundation Crawl Space
Builder Name Ethic
Sewer Public Sewer
Water City
Architectural Style Arts and Crafts
Level or Stories Two
Structure Type Cedar Shake, Fiber Cement
New Construction true
Construction Status Completed
Schools
Elementary Schools Bruns Avenue
Middle Schools Ranson
High Schools West Charlotte
Others
Senior Community false
Restrictions No Restrictions
Acceptable Financing Cash, Conventional
Listing Terms Cash, Conventional
Special Listing Condition None
Read Less Info
Want to know what your home might be worth? Contact us for a FREE valuation!

Our team is ready to help you sell your home for the highest possible price ASAP
© 2025 Listings courtesy of Canopy MLS as distributed by MLS GRID. All Rights Reserved.
Bought with Gerald Burch • Keller Williams South Park
"My job is to find and attract mastery-based agents to the office, protect the culture, and make sure everyone is happy! "
1876 Shady Ln, Newton, Carolina, 28658, United States







