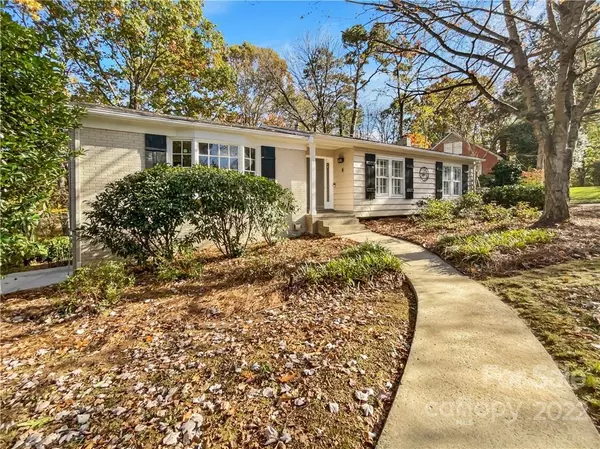$553,000
$553,000
For more information regarding the value of a property, please contact us for a free consultation.
4 Beds
3 Baths
2,731 SqFt
SOLD DATE : 02/27/2023
Key Details
Sold Price $553,000
Property Type Single Family Home
Sub Type Single Family Residence
Listing Status Sold
Purchase Type For Sale
Square Footage 2,731 sqft
Price per Sqft $202
Subdivision Sardis Hills
MLS Listing ID 3921208
Sold Date 02/27/23
Bedrooms 4
Full Baths 3
Abv Grd Liv Area 1,854
Year Built 1965
Lot Size 0.450 Acres
Acres 0.45
Property Description
Fantastic home in sought after location! This home has updated flooring in some rooms and fresh interior paint. Well placed windows invite you in to a bright interior complimented by a fireplace. Step into the kitchen, complete with an eye catching stylish backsplash. Head to the spacious primary suite with good layout and closet included. Additional bedrooms provide nice living or office space. Good primary bathroom. Take it easy in the fenced in back yard. The covered sitting area makes it great for BBQs! Like what you hear? Come see it for yourself!
Location
State NC
County Mecklenburg
Zoning R3
Rooms
Basement Basement
Main Level Bedrooms 4
Interior
Interior Features Attic Other, Breakfast Bar, Built-in Features, Cable Prewire, Entrance Foyer, Garden Tub, Open Floorplan, Pantry, Walk-In Closet(s)
Heating Forced Air, Natural Gas
Cooling Ceiling Fan(s), Central Air
Flooring Carpet, Laminate, Tile, Wood
Fireplaces Type Gas, Living Room
Fireplace true
Appliance Dishwasher, Electric Oven, Electric Range, Exhaust Fan, Gas Water Heater, Microwave, Plumbed For Ice Maker, Refrigerator, Self Cleaning Oven
Exterior
Garage Spaces 2.0
Fence Fenced
Community Features Street Lights
Utilities Available Gas
Waterfront Description None
Roof Type Composition
Parking Type Driveway, Attached Garage, Garage Shop
Garage true
Building
Lot Description Cleared, Level, Private, Wooded, Wooded
Sewer Public Sewer
Water City
Level or Stories One
Structure Type Brick Partial, Wood
New Construction false
Schools
Elementary Schools Lansdowne
Middle Schools Mcclintock
High Schools East Mecklenburg
Others
Senior Community false
Acceptable Financing Cash, Conventional, FHA, VA Loan
Listing Terms Cash, Conventional, FHA, VA Loan
Special Listing Condition None
Read Less Info
Want to know what your home might be worth? Contact us for a FREE valuation!

Our team is ready to help you sell your home for the highest possible price ASAP
© 2024 Listings courtesy of Canopy MLS as distributed by MLS GRID. All Rights Reserved.
Bought with Bobby Sisk • Nestlewood Realty, LLC

"My job is to find and attract mastery-based agents to the office, protect the culture, and make sure everyone is happy! "
1876 Shady Ln, Newton, Carolina, 28658, United States







