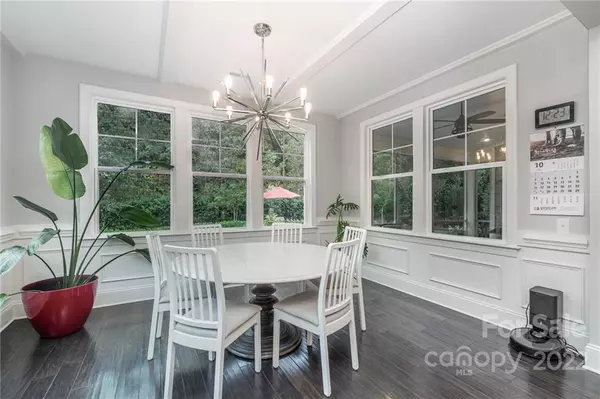$1,060,000
$1,195,000
11.3%For more information regarding the value of a property, please contact us for a free consultation.
5 Beds
5 Baths
4,393 SqFt
SOLD DATE : 02/21/2023
Key Details
Sold Price $1,060,000
Property Type Single Family Home
Sub Type Single Family Residence
Listing Status Sold
Purchase Type For Sale
Square Footage 4,393 sqft
Price per Sqft $241
Subdivision Providence Retreat
MLS Listing ID 3913580
Sold Date 02/21/23
Bedrooms 5
Full Baths 4
Half Baths 1
HOA Fees $70
HOA Y/N 1
Abv Grd Liv Area 4,393
Year Built 2017
Lot Size 8,276 Sqft
Acres 0.19
Property Description
Beautiful 5 Bed/ 4.5 Bath custom home built by Classica in the highly desirable neighborhood of Providence Retreat. Gorgeous Hickory hardwood floors greet you upon entry. On the main level, you will find a spacious office, a formal dining room, and a lovely living room that opens up to the kitchen and the screened outdoor area. The gourmet kitchen features SS appliances, gas stove with a range hood, and a huge island. The owner's suite features a tray ceiling, large glass shower and walk-in closet, connected to the laundry room with double hookups. Upstairs, you will find a cozy bonus room equipped with custom built cabinets. In addition, 4 spacious secondary bedrooms and 3 full bathrooms are also available. You will find beautiful light fixtures, exquisite crown and wainscoting molding finishes, and great storage spaces throughout the house. Don't forget to check out the private fenced backyard with an extra-large deck, perfect for entertaining with friends and family. Coming soon!
Location
State NC
County Mecklenburg
Zoning R-3
Rooms
Main Level Bedrooms 1
Interior
Interior Features Attic Walk In, Cable Prewire, Drop Zone, Kitchen Island, Open Floorplan, Pantry, Tray Ceiling(s), Walk-In Closet(s), Walk-In Pantry
Heating Forced Air, Heat Pump, Natural Gas
Cooling Ceiling Fan(s), Central Air, Heat Pump
Flooring Carpet, Tile, Wood
Fireplaces Type Living Room
Fireplace true
Appliance Dryer, Electric Water Heater, Exhaust Hood, Gas Oven, Gas Range, Refrigerator, Washer
Exterior
Garage Spaces 2.0
Fence Fenced
Community Features Picnic Area, Playground, Recreation Area
Utilities Available Gas
Roof Type Shingle
Garage true
Building
Foundation Slab
Sewer Public Sewer
Water City
Level or Stories Two
Structure Type Fiber Cement, Stone
New Construction false
Schools
Elementary Schools Providence Spring
Middle Schools Crestdale
High Schools Providence
Others
Senior Community false
Acceptable Financing Cash, Conventional
Listing Terms Cash, Conventional
Special Listing Condition None
Read Less Info
Want to know what your home might be worth? Contact us for a FREE valuation!

Our team is ready to help you sell your home for the highest possible price ASAP
© 2025 Listings courtesy of Canopy MLS as distributed by MLS GRID. All Rights Reserved.
Bought with Brenda Shi • Keller Williams Ballantyne Area
"My job is to find and attract mastery-based agents to the office, protect the culture, and make sure everyone is happy! "
1876 Shady Ln, Newton, Carolina, 28658, United States







