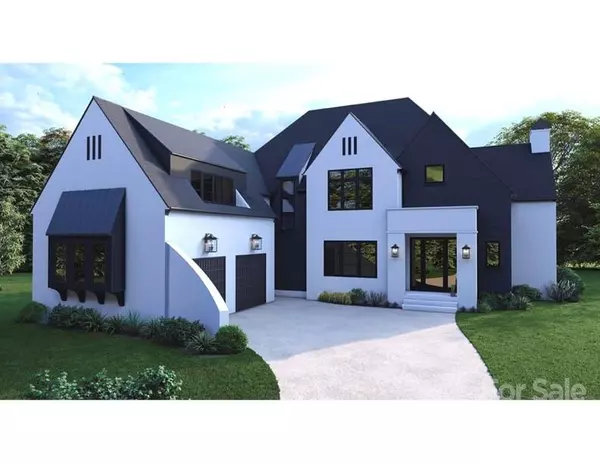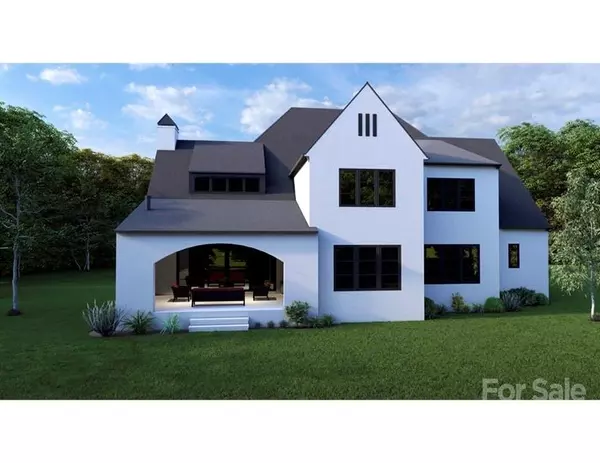$2,342,887
$2,449,000
4.3%For more information regarding the value of a property, please contact us for a free consultation.
5 Beds
6 Baths
5,277 SqFt
SOLD DATE : 02/07/2023
Key Details
Sold Price $2,342,887
Property Type Single Family Home
Sub Type Single Family Residence
Listing Status Sold
Purchase Type For Sale
Square Footage 5,277 sqft
Price per Sqft $443
Subdivision Mammoth Oaks
MLS Listing ID 3906232
Sold Date 02/07/23
Style Transitional
Bedrooms 5
Full Baths 4
Half Baths 2
Construction Status Under Construction
Abv Grd Liv Area 5,277
Year Built 2022
Lot Size 0.400 Acres
Acres 0.4
Property Description
READY DECEMBER 2022 - STUNNING LUXURY CUSTOM BUILT HOME near Meyers Park Area in Charlotte. Beautiful home - open floor plan w/ 5,277 SF HLA boasting an elegant design style w/5" white oak hardwood flooring, 5 bedrooms, 4-full baths, 2-half baths. Gourmet kitchen w/hidden door to scullery, large kitchen island, premium shaker style cabinets w/quartz counter tops, & upgraded appliances. Beautiful 2 story Cathedral Ceiling in Great Room for gathering & entertaining. A gorgeous covered terrace w/outdoor fireplace. Master Retreat on main floor w/beverage center, a relaxing spa like master ensuite with stunning tiled oversized walk-in shower, soaking tub, heated tile floors, & premium cabinets. Two laundry rooms. 2nd Floor has 4 large bedrooms and 3 full baths & 1-1/2 bath; a bedroom w/adorable play loft; large bonus room. 3rd Floor has 339 SF Media/Theater Room so relax and watch your favorite movie. (Plenty of Room for Pool - Builder can add pool with a priced change order to contract)
Location
State NC
County Mecklenburg
Zoning R3
Rooms
Main Level Bedrooms 1
Interior
Interior Features Built-in Features, Cable Prewire, Cathedral Ceiling(s), Drop Zone, Garden Tub, Kitchen Island, Open Floorplan, Split Bedroom, Vaulted Ceiling(s), Walk-In Closet(s), Walk-In Pantry, Wet Bar
Heating ENERGY STAR Qualified Equipment
Cooling Ceiling Fan(s)
Flooring Tile, Wood
Fireplaces Type Great Room, Outside
Fireplace true
Appliance Bar Fridge, Dishwasher, Disposal, Exhaust Hood, Gas Cooktop, Gas Water Heater, Microwave, Plumbed For Ice Maker, Refrigerator, Wall Oven
Exterior
Exterior Feature In-Ground Irrigation
Fence Fenced
Utilities Available Gas, Underground Power Lines
Roof Type Shingle, Metal
Garage true
Building
Lot Description Level
Foundation Crawl Space
Builder Name Southern Alliance II
Sewer Public Sewer
Water City
Architectural Style Transitional
Level or Stories Three
Structure Type Synthetic Stucco
New Construction true
Construction Status Under Construction
Schools
Elementary Schools Unspecified
Middle Schools Unspecified
High Schools Unspecified
Others
Senior Community false
Acceptable Financing Cash, Conventional
Listing Terms Cash, Conventional
Special Listing Condition None
Read Less Info
Want to know what your home might be worth? Contact us for a FREE valuation!

Our team is ready to help you sell your home for the highest possible price ASAP
© 2025 Listings courtesy of Canopy MLS as distributed by MLS GRID. All Rights Reserved.
Bought with Non Member • MLS Administration
"My job is to find and attract mastery-based agents to the office, protect the culture, and make sure everyone is happy! "
1876 Shady Ln, Newton, Carolina, 28658, United States







