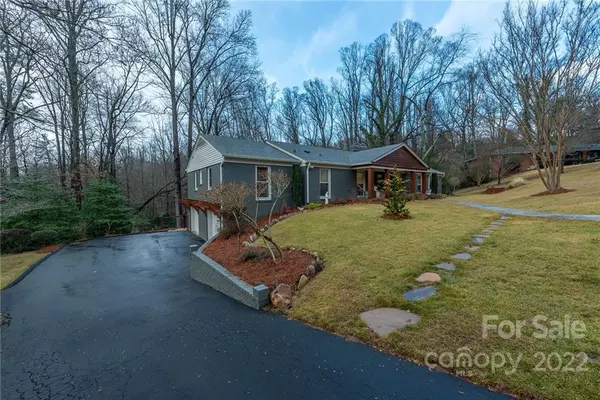$980,000
$925,000
5.9%For more information regarding the value of a property, please contact us for a free consultation.
3 Beds
3 Baths
3,056 SqFt
SOLD DATE : 02/06/2023
Key Details
Sold Price $980,000
Property Type Single Family Home
Sub Type Single Family Residence
Listing Status Sold
Purchase Type For Sale
Square Footage 3,056 sqft
Price per Sqft $320
Subdivision Oak Forest
MLS Listing ID 3931906
Sold Date 02/06/23
Style Arts and Crafts, Contemporary, Ranch
Bedrooms 3
Full Baths 3
Construction Status Completed
HOA Fees $8/ann
HOA Y/N 1
Abv Grd Liv Area 2,580
Year Built 1967
Lot Size 0.470 Acres
Acres 0.47
Property Description
This Oak Forest cul de sac home with a fenced in yard offers both privacy and convenience. Just minutes from Biltmore Park, schools, shopping and much more the location is hard to beat. Thoughtfully renovated throughout, expense nor attention to detail were spared. The state of the art kitchen features custom cabinetry and White Macubas Quartzite countertops and offers Thermador induction cooktop and double ovens, Bosch dishwasher, and Samsung fridge, Refinished hardwood floors, 2 gas fireplaces, luxurious primary suite with custom walk in closet, tiled shower and soaking tub and just a handful of the interior features that will make your jaw drop! Sip your morning coffee or evening wine on your screened in porch or rear deck while enjoying the sounds and sights of nature. If you're looking for an oversized garage, a workshop or private office, the lower level has you covered. Simply a "MUST SEE"!
Location
State NC
County Buncombe
Zoning RS4
Rooms
Basement Basement, Basement Garage Door, Exterior Entry, Interior Entry, Partially Finished
Main Level Bedrooms 3
Interior
Interior Features Attic Walk In, Breakfast Bar, Built-in Features, Kitchen Island, Open Floorplan, Pantry, Walk-In Closet(s)
Heating Heat Pump, Natural Gas
Cooling Ceiling Fan(s), Central Air, Heat Pump
Flooring Carpet, Tile, Vinyl, Wood
Fireplaces Type Family Room, Gas Log, Gas Vented, Living Room, Wood Burning
Fireplace true
Appliance Dishwasher, Disposal, Double Oven, Down Draft, Electric Cooktop, Gas Water Heater, Microwave, Oven, Tankless Water Heater, Wall Oven
Exterior
Garage Spaces 9.0
Community Features Recreation Area
Utilities Available Cable Available
Roof Type Shingle
Parking Type Basement, Driveway, Garage, Garage Door Opener, Garage Shop
Garage true
Building
Lot Description Cul-De-Sac, Level, Sloped, Wooded
Foundation Other - See Remarks
Sewer Public Sewer
Water City
Architectural Style Arts and Crafts, Contemporary, Ranch
Level or Stories One
Structure Type Brick Full
New Construction false
Construction Status Completed
Schools
Elementary Schools William Estes
Middle Schools Valley Springs
High Schools T.C. Roberson
Others
Senior Community false
Acceptable Financing Cash, Conventional
Listing Terms Cash, Conventional
Special Listing Condition None
Read Less Info
Want to know what your home might be worth? Contact us for a FREE valuation!

Our team is ready to help you sell your home for the highest possible price ASAP
© 2024 Listings courtesy of Canopy MLS as distributed by MLS GRID. All Rights Reserved.
Bought with Celia Trivette • Allen Tate Center City

"My job is to find and attract mastery-based agents to the office, protect the culture, and make sure everyone is happy! "
1876 Shady Ln, Newton, Carolina, 28658, United States







