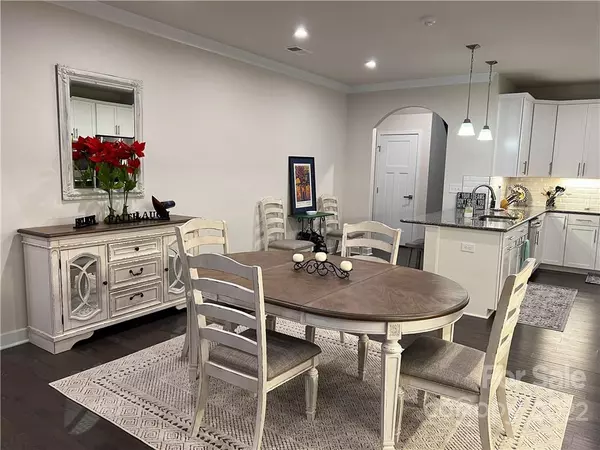$648,500
$650,000
0.2%For more information regarding the value of a property, please contact us for a free consultation.
3 Beds
3 Baths
2,194 SqFt
SOLD DATE : 02/03/2023
Key Details
Sold Price $648,500
Property Type Townhouse
Sub Type Townhouse
Listing Status Sold
Purchase Type For Sale
Square Footage 2,194 sqft
Price per Sqft $295
Subdivision Southpark
MLS Listing ID 3929706
Sold Date 02/03/23
Style Transitional
Bedrooms 3
Full Baths 2
Half Baths 1
Construction Status Completed
HOA Fees $336/mo
HOA Y/N 1
Abv Grd Liv Area 2,194
Year Built 2019
Property Description
LOCATION! LOCATION! Like new (2019) end unit & rear street 3 bedroom, 2.1 bath Townhome in Sharon Arbors in highly sought after SouthPark area. This townhome is meticulously maintained. It offers an open floor plan with the owner's suite on main/silhouette blinds. You will love the quiet private location within the complex from its covered porch w/leaded glass door to the large terrace for grilling/privacy fence. The 2-story foyer opens to an elegant kitchen, dining area w/glass front built-ins, and living room w/vaulted ceiling & fireplace. Lovely Kitchen has white shaker style cabinets w/granite/beveled subway tile, gas cooktop, double ovens, & stainless sink. Neutral paint (no pictures hung), hardwoods down/carpet up. Plantation shutters. Charming loft w/ironwork overlooking the downstairs and a stunning architectural wall for the TV. Two secondary bedrooms w/large hall bath, & a huge walk-in storage room. 2 Car Garage. 5 mins to SouthPark Mall, HT/Whole Foods & many restaurants, .
Location
State NC
County Mecklenburg
Building/Complex Name Sharon Arbors
Zoning Res
Rooms
Main Level Bedrooms 1
Interior
Interior Features Attic Walk In, Cable Prewire, Entrance Foyer, Open Floorplan, Pantry, Walk-In Closet(s)
Heating Electric, Forced Air, Natural Gas, Zoned
Cooling Central Air, Zoned
Flooring Carpet, Hardwood, Tile
Fireplace false
Appliance Dishwasher, Disposal, Double Oven, Electric Oven, Exhaust Fan, Gas Cooktop, Hybrid Heat Pump Water Heater, Microwave, Plumbed For Ice Maker, Refrigerator, Self Cleaning Oven, Wall Oven
Exterior
Garage Spaces 2.0
Garage true
Building
Lot Description End Unit
Foundation Slab
Builder Name Ryan
Sewer Public Sewer
Water City
Architectural Style Transitional
Level or Stories Two
Structure Type Fiber Cement, Stone
New Construction false
Construction Status Completed
Schools
Elementary Schools Beverly Woods
Middle Schools Carmel
High Schools South Mecklenburg
Others
HOA Name Kuester Mgmt
Senior Community false
Special Listing Condition None
Read Less Info
Want to know what your home might be worth? Contact us for a FREE valuation!

Our team is ready to help you sell your home for the highest possible price ASAP
© 2024 Listings courtesy of Canopy MLS as distributed by MLS GRID. All Rights Reserved.
Bought with Stevee Baskerville • Helen Adams Realty

"My job is to find and attract mastery-based agents to the office, protect the culture, and make sure everyone is happy! "
1876 Shady Ln, Newton, Carolina, 28658, United States







