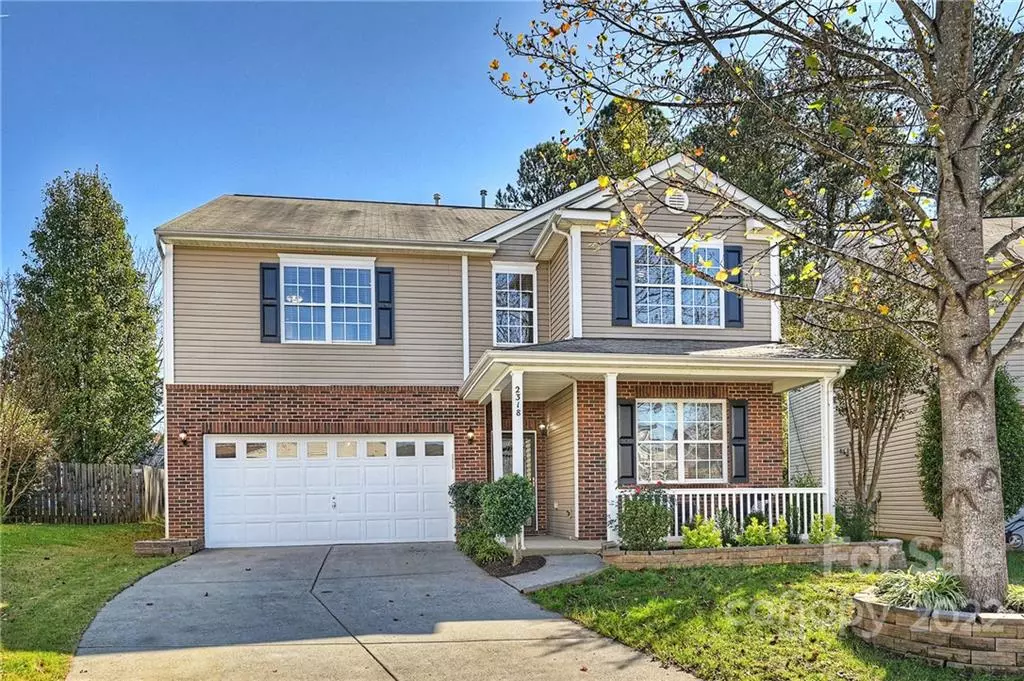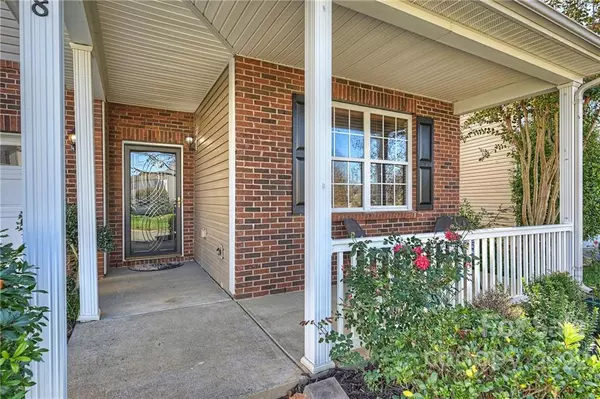$430,000
$450,000
4.4%For more information regarding the value of a property, please contact us for a free consultation.
4 Beds
3 Baths
2,767 SqFt
SOLD DATE : 01/30/2023
Key Details
Sold Price $430,000
Property Type Single Family Home
Sub Type Single Family Residence
Listing Status Sold
Purchase Type For Sale
Square Footage 2,767 sqft
Price per Sqft $155
Subdivision Matthews Grove
MLS Listing ID 3922663
Sold Date 01/30/23
Style Transitional
Bedrooms 4
Full Baths 2
Half Baths 1
Construction Status Completed
HOA Fees $23/qua
HOA Y/N 1
Abv Grd Liv Area 2,767
Year Built 2006
Lot Size 6,534 Sqft
Acres 0.15
Lot Dimensions 46x121x75x117
Property Description
The seller is offering a $10,000 allowance to buy down the rate or for updates! This move-in-ready home in Matthews Grove is waiting for you! Welcoming you is a covered, rocking chair front porch. Step inside to find an open floor plan, recently updated kitchen featuring quartz counter tops, tile backsplash, marble tile floors, 42-inch cabinets, stainless appliances, engineered wood floors throughout most of the 1st floor, gas fireplace in the family room, formal living or office space, dining area, and breakfast area. Upstairs you will find a large loft area, 3 generous-sized secondary bedrooms, and the primary suite with a private bath with a double vanity and garden tub. Great location situated on a level, wooded lot and a short drive to downtown Matthews, Francis Beatty Park which offers bike trails, tennis and basketball courts and soccer fields, and great shopping/dining at Waverly or The Promenade. The kitchen was updated in 2022 and new carpet was installed in 2021.
Location
State NC
County Mecklenburg
Zoning R3
Interior
Interior Features Attic Stairs Pulldown, Cable Prewire, Entrance Foyer, Garden Tub, Open Floorplan, Pantry, Walk-In Closet(s), Walk-In Pantry
Heating Central, Forced Air, Natural Gas, Zoned
Cooling Ceiling Fan(s), Zoned
Flooring Hardwood, Tile, Vinyl
Fireplaces Type Gas Log, Great Room
Fireplace true
Appliance Dishwasher, Disposal, Electric Water Heater, Microwave, Plumbed For Ice Maker
Exterior
Garage Spaces 2.0
Community Features Playground, Sidewalks, Street Lights
Utilities Available Gas
Waterfront Description None
Garage true
Building
Lot Description Level, Private
Foundation Slab
Builder Name Centex
Sewer Public Sewer
Water City
Architectural Style Transitional
Level or Stories Two
Structure Type Brick Partial, Vinyl
New Construction false
Construction Status Completed
Schools
Elementary Schools Matthews
Middle Schools Crestdale
High Schools David W Butler
Others
HOA Name Bumgardner
Acceptable Financing Cash, Conventional, FHA, VA Loan
Listing Terms Cash, Conventional, FHA, VA Loan
Special Listing Condition None
Read Less Info
Want to know what your home might be worth? Contact us for a FREE valuation!

Our team is ready to help you sell your home for the highest possible price ASAP
© 2024 Listings courtesy of Canopy MLS as distributed by MLS GRID. All Rights Reserved.
Bought with Matt Stone • The Matt Stone Team

"My job is to find and attract mastery-based agents to the office, protect the culture, and make sure everyone is happy! "
1876 Shady Ln, Newton, Carolina, 28658, United States







