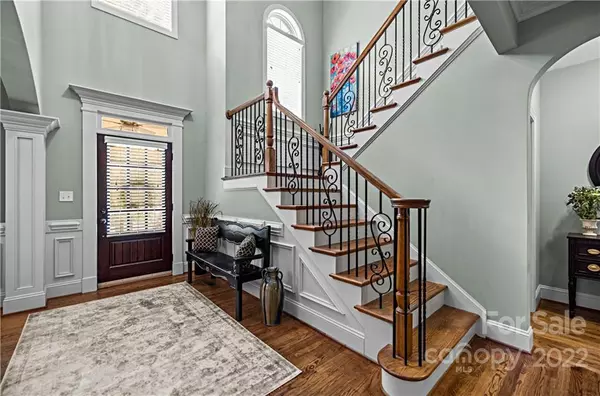$915,500
$935,000
2.1%For more information regarding the value of a property, please contact us for a free consultation.
4 Beds
4 Baths
3,307 SqFt
SOLD DATE : 01/11/2023
Key Details
Sold Price $915,500
Property Type Single Family Home
Sub Type Single Family Residence
Listing Status Sold
Purchase Type For Sale
Square Footage 3,307 sqft
Price per Sqft $276
Subdivision The Coves
MLS Listing ID 3912996
Sold Date 01/11/23
Style Transitional
Bedrooms 4
Full Baths 3
Half Baths 1
HOA Fees $8/ann
HOA Y/N 1
Abv Grd Liv Area 3,307
Year Built 2005
Lot Size 1.070 Acres
Acres 1.07
Lot Dimensions 137 x 386 x 117 x 365
Property Description
Walk the pages of Southern Living! Inviting 4BR/3½BA in the heart of Lake Wylie. Rare find w/capacity to garage 4 cars! Situated on 1.07-ac lot, custom brick dream home features arched doorways, soaring ceilings, elaborate millwork, recently stained hardwoods, extensive custom built-ins & impressive stone fireplace. New 6' privacy fence encloses entire rear portion of parcel stretching beyond the backyard & green space-deep into nearly ½ acre of wooded bliss. Heated saltwater pool w/waterfall feature, screen porch & deck, heated/cooled detached garage, stone firepit & private walking path. Amazing bonus room, dramatic catwalk, wrought iron railings, walk-in attic storage, tankless water heater, landscape lighting, dual front porch ceiling fans. Main level primary suite w/spa-like whirlpool tub & glass enclosed tile shower is a luxurious retreat. Granite counters & stainless appliances in kitchen w/5-burner gas cooktop & counter seating. A weekend getaway to enjoy every day of the week.
Location
State SC
County York
Zoning RC-I
Body of Water Lake Wylie
Rooms
Main Level Bedrooms 2
Interior
Interior Features Attic Walk In, Built-in Features, Cable Prewire, Entrance Foyer, Open Floorplan, Pantry, Split Bedroom, Tray Ceiling(s), Vaulted Ceiling(s), Walk-In Closet(s), Whirlpool
Heating Central, Forced Air, Natural Gas
Cooling Ceiling Fan(s)
Flooring Carpet, Tile, Wood
Fireplaces Type Fire Pit, Gas Log, Great Room
Fireplace true
Appliance Dishwasher, Gas Cooktop, Gas Water Heater, Microwave, Plumbed For Ice Maker, Refrigerator, Wall Oven
Exterior
Exterior Feature Fire Pit, In-Ground Irrigation, In Ground Pool
Garage Spaces 4.0
Fence Fenced
Roof Type Shingle
Garage true
Building
Lot Description Private, Wooded
Foundation Crawl Space
Sewer Septic Installed
Water Other - See Remarks
Architectural Style Transitional
Level or Stories Two
Structure Type Brick Full, Cedar Shake, Stone
New Construction false
Schools
Elementary Schools Oakridge
Middle Schools Oakridge
High Schools Clover
Others
HOA Name www.thecoveslakewylie.com
Restrictions Architectural Review
Acceptable Financing Cash, Conventional, VA Loan
Listing Terms Cash, Conventional, VA Loan
Special Listing Condition None
Read Less Info
Want to know what your home might be worth? Contact us for a FREE valuation!

Our team is ready to help you sell your home for the highest possible price ASAP
© 2025 Listings courtesy of Canopy MLS as distributed by MLS GRID. All Rights Reserved.
Bought with Natascha Honc • Coldwell Banker Realty
"My job is to find and attract mastery-based agents to the office, protect the culture, and make sure everyone is happy! "
1876 Shady Ln, Newton, Carolina, 28658, United States







