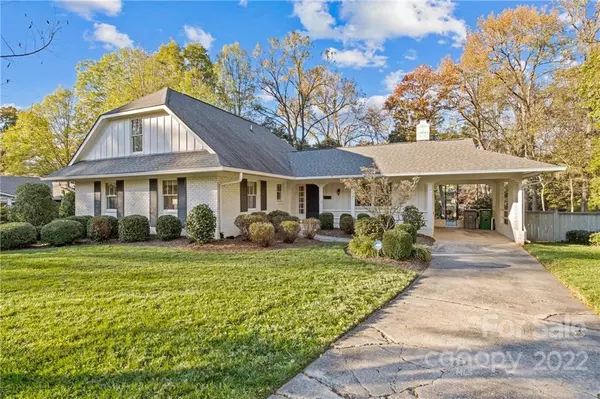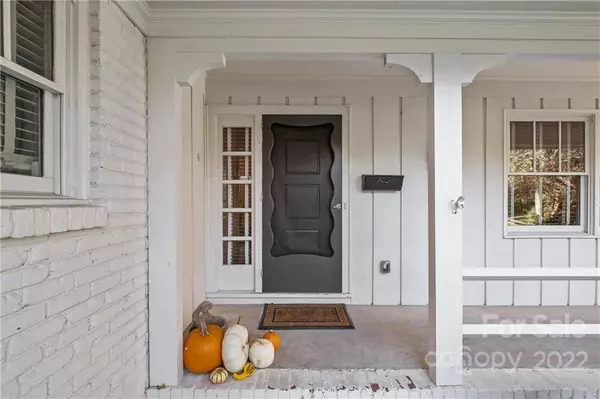$925,000
$895,000
3.4%For more information regarding the value of a property, please contact us for a free consultation.
4 Beds
3 Baths
2,376 SqFt
SOLD DATE : 12/12/2022
Key Details
Sold Price $925,000
Property Type Single Family Home
Sub Type Single Family Residence
Listing Status Sold
Purchase Type For Sale
Square Footage 2,376 sqft
Price per Sqft $389
Subdivision Barclay Downs
MLS Listing ID 3921878
Sold Date 12/12/22
Bedrooms 4
Full Baths 3
Abv Grd Liv Area 2,376
Year Built 1961
Lot Size 0.390 Acres
Acres 0.39
Property Description
Beautiful 4 bed 3 bath home on a quiet cul de sac in Barclay Downs. This fully renovated home features an open floor plan with hardwood floors, marble kitchen, top of the line ss appliances, bar with wine fridge, and expansive living area with wood burning fireplace. The downstairs includes the primary suite with large walk-in closet, dual vanities and marble shower, as well as guest bedroom perfect for an office or nursery. Second floor features two large bedrooms with generous closets, updated hall bathroom, and spacious landing that can serve as a second living space or play area. Outdoor living at it's best with a screened in porch and concrete patio overlooking a fenced and private backyard. Carport with two storage closets.
Location
State NC
County Mecklenburg
Zoning R3
Rooms
Main Level Bedrooms 2
Interior
Interior Features Wet Bar
Heating Forced Air, Heat Pump, Natural Gas
Cooling Ceiling Fan(s), Heat Pump
Flooring Carpet, Tile, Wood
Fireplaces Type Living Room
Fireplace true
Appliance Dishwasher, Disposal, Electric Oven, Exhaust Fan, Exhaust Hood, Gas Cooktop, Gas Water Heater, Microwave, Oven, Refrigerator, Wine Refrigerator
Exterior
Fence Fenced
Building
Lot Description Cul-De-Sac
Foundation Crawl Space
Sewer Public Sewer
Water City
Level or Stories One and One Half
Structure Type Brick Partial, Fiber Cement
New Construction false
Schools
Elementary Schools Selwyn
Middle Schools Alexander Graham
High Schools Myers Park
Others
Acceptable Financing Cash, Conventional
Listing Terms Cash, Conventional
Special Listing Condition None
Read Less Info
Want to know what your home might be worth? Contact us for a FREE valuation!

Our team is ready to help you sell your home for the highest possible price ASAP
© 2025 Listings courtesy of Canopy MLS as distributed by MLS GRID. All Rights Reserved.
Bought with Eliza Adams • Helen Adams Realty
"My job is to find and attract mastery-based agents to the office, protect the culture, and make sure everyone is happy! "
1876 Shady Ln, Newton, Carolina, 28658, United States







