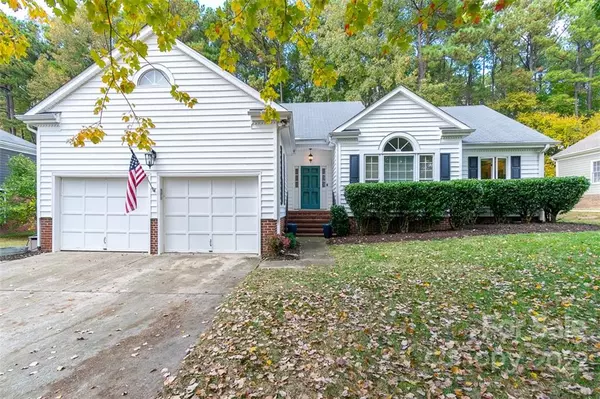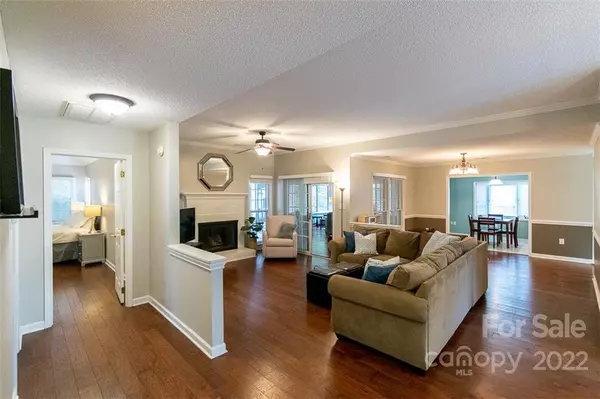$475,000
$475,000
For more information regarding the value of a property, please contact us for a free consultation.
3 Beds
2 Baths
1,914 SqFt
SOLD DATE : 12/14/2022
Key Details
Sold Price $475,000
Property Type Single Family Home
Sub Type Single Family Residence
Listing Status Sold
Purchase Type For Sale
Square Footage 1,914 sqft
Price per Sqft $248
Subdivision Touchstone
MLS Listing ID 3918240
Sold Date 12/14/22
Style Ranch
Bedrooms 3
Full Baths 2
Construction Status Completed
HOA Fees $8/ann
HOA Y/N 1
Abv Grd Liv Area 1,914
Year Built 1989
Lot Size 0.370 Acres
Acres 0.37
Lot Dimensions 96x177x89x176
Property Description
This charming 3 bedroom / 2 bathroom ranch oozes character and is located in the heart of south Charlotte's popular Touchstone neighborhood. Around the corner from access to Four Mile Creek Greenway and convenient to The Shops at Piper Glen, Stonecrest Shopping Center, The Arboretum, Ballantyne, Rea Rd, Pineville-Matthews Rd, & 485. Beautiful hardwood floors and neutral paint throughout the house make this property "move-in ready" for its future owner. You'll love the attached, unheated multi-seasonal sunroom which adds extra indoor living space throughout much of the year. The private, partially wooded backyard has a tall privacy fence, a large storage shed w/electricity, rear deck and a large stamped concrete patio which present an inviting setting for entertaining or spending quiet time with nature. Sleep like a baby knowing there's a brand new HVAC & Furnace installed in 2022, vapor barrier in crawl space added in 2021, and hot water heater replaced in 2021. Voluntary HOA only $100
Location
State NC
County Mecklenburg
Zoning R9CD
Rooms
Main Level Bedrooms 3
Interior
Interior Features Attic Stairs Pulldown, Cable Prewire, Garden Tub, Vaulted Ceiling(s)
Heating Central, Forced Air, Natural Gas
Cooling Ceiling Fan(s), Heat Pump
Flooring Tile, Wood
Fireplaces Type Fire Pit
Appliance Convection Oven, Dishwasher, Disposal, Dryer, Gas Cooktop, Gas Oven, Gas Water Heater, Microwave, Oven, Plumbed For Ice Maker, Refrigerator, Self Cleaning Oven, Washer
Exterior
Exterior Feature Fire Pit
Garage Spaces 2.0
Fence Fenced
Community Features Sidewalks, Street Lights, Walking Trails
Utilities Available Gas
Waterfront Description None
Roof Type Composition
Garage true
Building
Lot Description Level, Wooded, Wooded
Foundation Crawl Space
Sewer Public Sewer
Water City
Architectural Style Ranch
Level or Stories One
Structure Type Vinyl
New Construction false
Construction Status Completed
Schools
Elementary Schools Mcalpine
Middle Schools South Charlotte
High Schools South Mecklenburg
Others
HOA Name Touchstone HOA
Restrictions No Representation
Acceptable Financing Cash, Conventional, FHA, VA Loan
Listing Terms Cash, Conventional, FHA, VA Loan
Special Listing Condition None
Read Less Info
Want to know what your home might be worth? Contact us for a FREE valuation!

Our team is ready to help you sell your home for the highest possible price ASAP
© 2025 Listings courtesy of Canopy MLS as distributed by MLS GRID. All Rights Reserved.
Bought with Erin Haig • Ivester Jackson Distinctive Properties
"My job is to find and attract mastery-based agents to the office, protect the culture, and make sure everyone is happy! "
1876 Shady Ln, Newton, Carolina, 28658, United States







