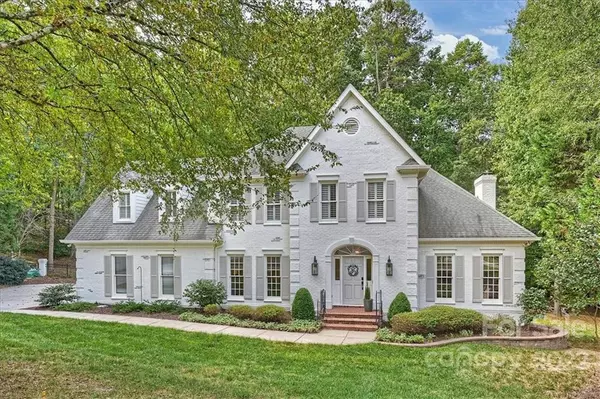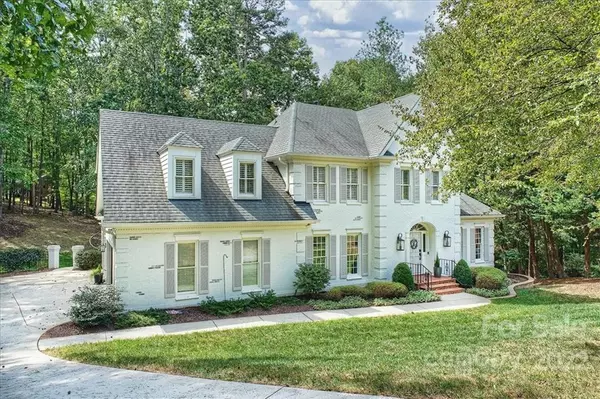$1,172,500
$1,100,000
6.6%For more information regarding the value of a property, please contact us for a free consultation.
5 Beds
5 Baths
4,369 SqFt
SOLD DATE : 12/01/2022
Key Details
Sold Price $1,172,500
Property Type Single Family Home
Sub Type Single Family Residence
Listing Status Sold
Purchase Type For Sale
Square Footage 4,369 sqft
Price per Sqft $268
Subdivision Providence Plantation Estates
MLS Listing ID 3917407
Sold Date 12/01/22
Style Traditional
Bedrooms 5
Full Baths 3
Half Baths 2
HOA Fees $7/ann
HOA Y/N 1
Abv Grd Liv Area 3,499
Year Built 1990
Lot Size 0.930 Acres
Acres 0.93
Property Description
A Providence Plantation exquisite find! Lots of updates, very private large lot, tucked away at the end of a cul-de-sac. White brick, fantastic layout, gorgeous primary bedroom and bathroom, guest room (or a 2nd Primary) with en-suite bath, and beautifully finished basement with ample opportunity for the remaining unfinished section of basement. Great opportunity in the popular Providence school district with ideal privacy while remaining convenient and close to I-485, Matthews, South Charlotte, shopping and dining!
Location
State NC
County Mecklenburg
Zoning R3
Rooms
Basement Basement, Basement Shop, Exterior Entry, Interior Entry, Partially Finished
Interior
Interior Features Attic Stairs Pulldown, Built-in Features, Cable Prewire, Garden Tub, Kitchen Island, Open Floorplan, Pantry, Tray Ceiling(s), Vaulted Ceiling(s), Walk-In Closet(s), Wet Bar
Heating Central, Forced Air, Natural Gas
Cooling Ceiling Fan(s)
Flooring Carpet, Tile, Vinyl, Wood
Fireplaces Type Bonus Room, Family Room, Fire Pit, Gas Log
Fireplace true
Appliance Dishwasher, Disposal, ENERGY STAR Qualified Dishwasher, Gas Range, Gas Water Heater, Microwave, Plumbed For Ice Maker, Self Cleaning Oven, Wall Oven, Wine Refrigerator
Exterior
Exterior Feature Fire Pit, In-Ground Irrigation
Garage Spaces 3.0
Community Features Clubhouse, Outdoor Pool, Playground, Recreation Area, Tennis Court(s)
Utilities Available Gas
Roof Type Shingle, Wood
Garage true
Building
Lot Description Cul-De-Sac, Private, Sloped, Wooded, Views
Foundation Crawl Space
Builder Name Grimmer
Sewer Public Sewer
Water City
Architectural Style Traditional
Level or Stories Two
Structure Type Brick Full
New Construction false
Schools
Elementary Schools Providence Spring
Middle Schools Crestdale
High Schools Providence
Others
Acceptable Financing Cash, Conventional
Listing Terms Cash, Conventional
Special Listing Condition None
Read Less Info
Want to know what your home might be worth? Contact us for a FREE valuation!

Our team is ready to help you sell your home for the highest possible price ASAP
© 2025 Listings courtesy of Canopy MLS as distributed by MLS GRID. All Rights Reserved.
Bought with Jeffrey Barkley • ERA Live Moore
"My job is to find and attract mastery-based agents to the office, protect the culture, and make sure everyone is happy! "
1876 Shady Ln, Newton, Carolina, 28658, United States







