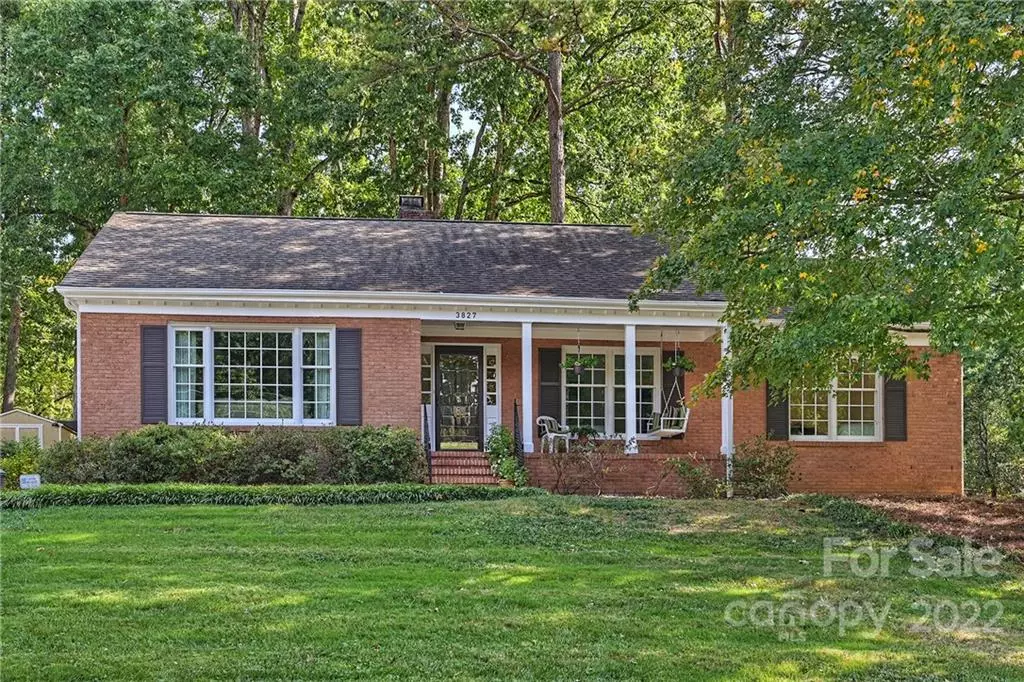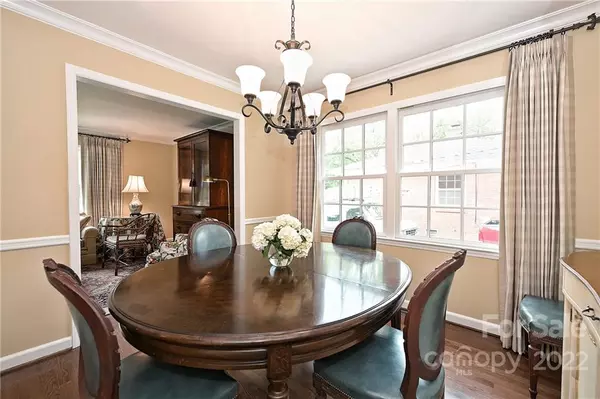$600,000
$599,000
0.2%For more information regarding the value of a property, please contact us for a free consultation.
3 Beds
2 Baths
1,497 SqFt
SOLD DATE : 11/16/2022
Key Details
Sold Price $600,000
Property Type Single Family Home
Sub Type Single Family Residence
Listing Status Sold
Purchase Type For Sale
Square Footage 1,497 sqft
Price per Sqft $400
Subdivision Beverly Woods
MLS Listing ID 3912899
Sold Date 11/16/22
Style Ranch
Bedrooms 3
Full Baths 2
Abv Grd Liv Area 1,497
Year Built 1963
Lot Size 0.370 Acres
Acres 0.37
Property Description
Don't miss this amazing opportunity to live in Beverly Woods on a beautiful corner lot. Living spaces beam with natural light and flow seamlessly from one room to the next. Relax on the front porch overlooking the neighborhood or on the back patio amongst the trees. Multiple living spaces with a living room at the front of the house with a large picture window and a den in the back of the house overlooking the patio and fenced in backyard. The dining room is perfectly placed between the living room and kitchen for easy entertaining. The kitchen provides plenty of counterspace and cabinets and has an eat in dining nook. There is a whitewashed arched gas fireplace which provides a great feature wall in the den. Updates include: new cabinets and quartz countertops in kitchen and baths, pre-finished wood floors, double paned windows, sliding glass door and furnace (2020). Enjoy walks around the neighborhood and convenience of nearby restaurants and shopping. Zoned for sought after schools.
Location
State NC
County Mecklenburg
Zoning R3
Rooms
Main Level Bedrooms 3
Interior
Interior Features Attic Stairs Pulldown
Heating Central, Forced Air, Natural Gas
Cooling Ceiling Fan(s)
Flooring Tile, Wood
Fireplaces Type Den
Fireplace true
Appliance Dishwasher, Disposal, Dryer, Electric Oven, Gas Cooktop, Gas Water Heater, Microwave, Refrigerator, Washer
Building
Lot Description Corner Lot, Sloped, Wooded
Foundation Crawl Space
Sewer Public Sewer
Water City
Architectural Style Ranch
Level or Stories One
Structure Type Brick Full
New Construction false
Schools
Elementary Schools Sharon
Middle Schools Alexander Graham
High Schools Myers Park
Others
Acceptable Financing Cash, Conventional, FHA, VA Loan
Listing Terms Cash, Conventional, FHA, VA Loan
Special Listing Condition None
Read Less Info
Want to know what your home might be worth? Contact us for a FREE valuation!

Our team is ready to help you sell your home for the highest possible price ASAP
© 2025 Listings courtesy of Canopy MLS as distributed by MLS GRID. All Rights Reserved.
Bought with Adrienne Priest • Berkshire Hathaway HomeServices
"My job is to find and attract mastery-based agents to the office, protect the culture, and make sure everyone is happy! "
1876 Shady Ln, Newton, Carolina, 28658, United States







