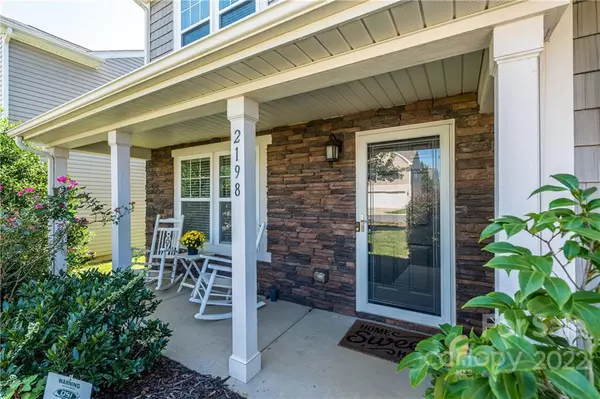$450,000
$445,000
1.1%For more information regarding the value of a property, please contact us for a free consultation.
4 Beds
3 Baths
3,499 SqFt
SOLD DATE : 10/21/2022
Key Details
Sold Price $450,000
Property Type Single Family Home
Sub Type Single Family Residence
Listing Status Sold
Purchase Type For Sale
Square Footage 3,499 sqft
Price per Sqft $128
Subdivision Baden Village
MLS Listing ID 3902524
Sold Date 10/21/22
Bedrooms 4
Full Baths 2
Half Baths 1
HOA Fees $56/qua
HOA Y/N 1
Abv Grd Liv Area 3,499
Year Built 2009
Lot Size 5,662 Sqft
Acres 0.13
Property Description
Fabulous home with a wonderful open floorplan! This home will wow you from the start, with the main level office, then opening to the perfect entertaining area, complete with open dining room and huge great room and eat-in kitchen with fantastic island. Foodie? Wait til you see the enormous pantry! Upstairs find an ample loft leading to a huge owners suite with dreamy walk-in closet, large garden tub, shower, and spacious dual vanity. Three additional bedrooms + bath up. Wide plank hardwoods run through most of downstairs, new carpet in family room. Fantastic storage throughout! Fenced backyard w/grill! Newer HVAC ('18), dishwasher. Community offers pool/playgound/lake, as well as the adorable Chatty Cathy's coffee shop! Sitting across from Anne Springs Close Greenway and easy access to Kingsley shopping, this is the perfect location!
Location
State SC
County York
Zoning PD
Interior
Interior Features Attic Stairs Pulldown, Cable Prewire, Garden Tub, Kitchen Island, Open Floorplan, Pantry, Split Bedroom, Walk-In Closet(s), Walk-In Pantry
Heating Central, Forced Air, Natural Gas
Cooling Ceiling Fan(s)
Flooring Carpet, Hardwood, Vinyl
Fireplace false
Appliance Dishwasher, Disposal, Electric Range, Electric Water Heater, Microwave, Plumbed For Ice Maker, Self Cleaning Oven
Exterior
Garage Spaces 2.0
Fence Fenced
Community Features Clubhouse, Outdoor Pool
Utilities Available Cable Available
Roof Type Composition
Garage true
Building
Lot Description Private
Foundation Slab
Sewer County Sewer
Water County Water
Level or Stories Two
Structure Type Stone Veneer, Vinyl
New Construction false
Schools
Elementary Schools Sugar Creek
Middle Schools Fort Mill
High Schools Nations Ford
Others
HOA Name CAMS
Restrictions Architectural Review
Special Listing Condition None
Read Less Info
Want to know what your home might be worth? Contact us for a FREE valuation!

Our team is ready to help you sell your home for the highest possible price ASAP
© 2024 Listings courtesy of Canopy MLS as distributed by MLS GRID. All Rights Reserved.
Bought with Denise Pagano • Mission Realty

"My job is to find and attract mastery-based agents to the office, protect the culture, and make sure everyone is happy! "
1876 Shady Ln, Newton, Carolina, 28658, United States







