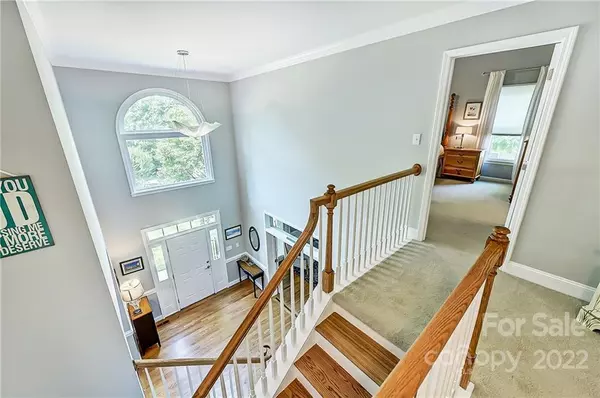$685,000
$699,999
2.1%For more information regarding the value of a property, please contact us for a free consultation.
4 Beds
3 Baths
3,008 SqFt
SOLD DATE : 09/14/2022
Key Details
Sold Price $685,000
Property Type Single Family Home
Sub Type Single Family Residence
Listing Status Sold
Purchase Type For Sale
Square Footage 3,008 sqft
Price per Sqft $227
Subdivision Providence Plantation
MLS Listing ID 3866651
Sold Date 09/14/22
Style Traditional
Bedrooms 4
Full Baths 2
Half Baths 1
Construction Status Completed
HOA Fees $6/ann
HOA Y/N 1
Abv Grd Liv Area 3,008
Year Built 1995
Lot Size 0.390 Acres
Acres 0.39
Lot Dimensions 128x195x44x155
Property Description
**$5000 rate buy down available for full price offers before 8/7 ** Renovated. Top-rated schools, cul-de-sac location that simplifies your daily life. Gracefully proportioned, casually elegant in highly-desired Providence Plantation. Upgraded creators' kitchen w/quartz topped workspaces, suite of black SS professional appliances, w/gas cooking, double wall ovens, breakfast area, custom white perimeter cabinets w/ soft close and massive contrasting conversation island. Great room features gas fireplace with gleaming hardwoods and tons of natural light. Dedicated office and dining room. You'll love the 9 ft ceilings! Spill out to the newly stained deck and breath in the privacy of this flat yard. Romantic owner's suite w/extended ceiling. Upgraded spa bath w/ dual vanities, walk-in shower and dreamy walk-in. Secondary bedrooms are sizeable. Separate bonus room. There's more, modern paint scheme, designer lighting, 4 zone irrigation, leaf guard gutters, newer windows (2020)
Location
State NC
County Mecklenburg
Zoning R3
Interior
Interior Features Attic Stairs Pulldown, Cable Prewire, Cathedral Ceiling(s), Kitchen Island, Open Floorplan, Vaulted Ceiling(s), Walk-In Closet(s)
Heating Central, Forced Air, Natural Gas
Cooling Ceiling Fan(s)
Flooring Carpet, Tile, Wood
Fireplaces Type Gas Log, Great Room
Appliance Dishwasher, Disposal, Double Oven, Electric Water Heater, Gas Cooktop, Microwave, Plumbed For Ice Maker, Refrigerator, Wall Oven
Exterior
Exterior Feature In-Ground Irrigation
Garage Spaces 2.0
Community Features Street Lights, Walking Trails
Utilities Available Cable Available
Roof Type Composition
Garage true
Building
Lot Description Cul-De-Sac, Level, Wooded
Foundation Crawl Space
Sewer Public Sewer
Water City
Architectural Style Traditional
Level or Stories Two
Structure Type Fiber Cement, Synthetic Stucco
New Construction false
Construction Status Completed
Schools
Elementary Schools Providence Spring
Middle Schools Crestdale
High Schools Providence
Others
HOA Name Providence Plantation HOA
Restrictions Architectural Review
Acceptable Financing Cash, Conventional
Listing Terms Cash, Conventional
Special Listing Condition None
Read Less Info
Want to know what your home might be worth? Contact us for a FREE valuation!

Our team is ready to help you sell your home for the highest possible price ASAP
© 2025 Listings courtesy of Canopy MLS as distributed by MLS GRID. All Rights Reserved.
Bought with Mike McIntyre • Better Homes and Gardens Real Estate Paracle
"My job is to find and attract mastery-based agents to the office, protect the culture, and make sure everyone is happy! "
1876 Shady Ln, Newton, Carolina, 28658, United States







