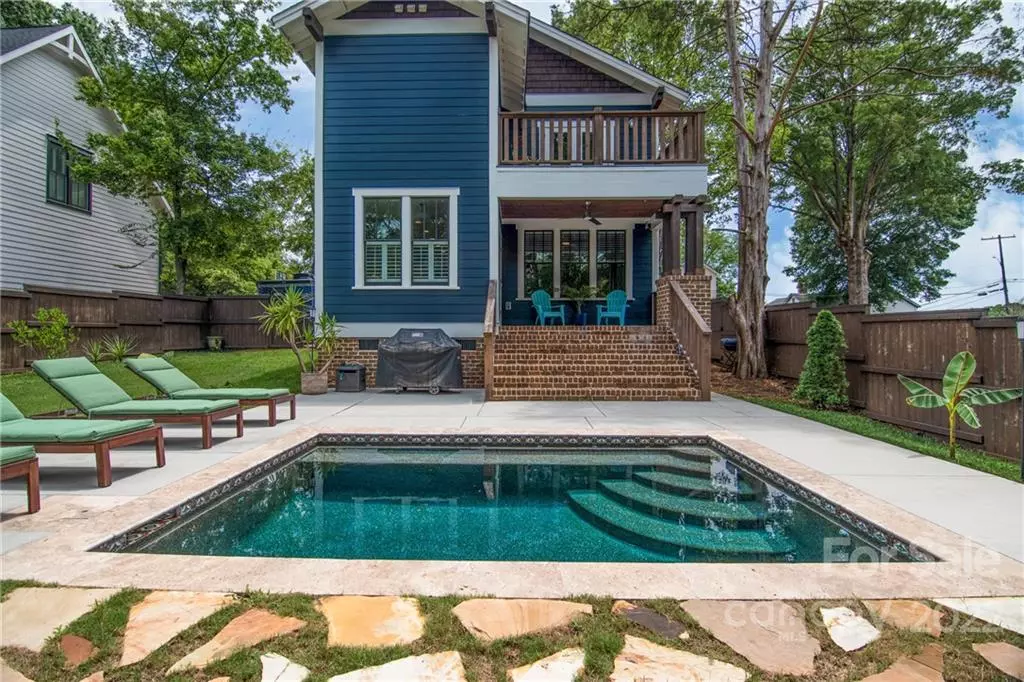$870,000
$915,000
4.9%For more information regarding the value of a property, please contact us for a free consultation.
3 Beds
3 Baths
2,138 SqFt
SOLD DATE : 08/22/2022
Key Details
Sold Price $870,000
Property Type Single Family Home
Sub Type Single Family Residence
Listing Status Sold
Purchase Type For Sale
Square Footage 2,138 sqft
Price per Sqft $406
Subdivision Belmont
MLS Listing ID 3874203
Sold Date 08/22/22
Style Arts and Crafts
Bedrooms 3
Full Baths 2
Half Baths 1
Construction Status Completed
Abv Grd Liv Area 2,138
Year Built 2018
Lot Size 7,361 Sqft
Acres 0.169
Lot Dimensions 59 x 125
Property Description
This fully custom Craftsman Style home with endless quality interior and exterior finishes was designed to impress both inside and out. Beautiful, light-filled space and quality, modern finishes dovetail functional living with sharp sophistication. This 3 bedroom, 2.5 bath home boasts a bright, chef-inspired kitchen with shaker style Marsh Cabinetry, oversized island, a private oasis with Uptown views, a 10x14 5' pool heated w/bench seating and jets, green house and Leonard Storage Shed. The home affords two separate living rooms, custom molding top and bottom, over 600 sq ft of covered porches that can easily be screened. The second level provides a relaxing primary suite, generous patio with Uptown views, a spa-like bathroom and walk-in closet, along with a loft, two bedrooms, a shared hall bathroom and full-sized laundry room. Located just blocks from the Catawba Brewery, local Belmont spots, greenway, light rail and the heart of Plaza Midwood, this home is sure to please everyone.
Location
State NC
County Mecklenburg
Zoning R5
Interior
Interior Features Attic Stairs Pulldown, Built-in Features, Cable Prewire, Kitchen Island, Open Floorplan, Pantry, Walk-In Closet(s)
Heating Central, Electric, Forced Air, Natural Gas
Cooling Ceiling Fan(s)
Flooring Tile, Wood
Fireplaces Type Den, Fire Pit, Gas Log
Fireplace true
Appliance Dishwasher, Disposal, Dryer, Gas Cooktop, Gas Range, Gas Water Heater, Microwave, Plumbed For Ice Maker, Tankless Water Heater, Washer
Exterior
Exterior Feature Fire Pit, Hot Tub, In Ground Pool
Fence Fenced
Utilities Available Cable Available, Gas
Waterfront Description None
View City
Roof Type Shingle
Building
Lot Description Cleared, Wooded
Foundation Crawl Space
Builder Name Ethic LLC
Sewer Public Sewer
Water City
Architectural Style Arts and Crafts
Level or Stories Two
Structure Type Hardboard Siding
New Construction false
Construction Status Completed
Schools
Elementary Schools Villa Heights
Middle Schools Eastway
High Schools Garinger
Others
Restrictions Deed
Acceptable Financing Cash, Conventional
Listing Terms Cash, Conventional
Special Listing Condition None
Read Less Info
Want to know what your home might be worth? Contact us for a FREE valuation!

Our team is ready to help you sell your home for the highest possible price ASAP
© 2025 Listings courtesy of Canopy MLS as distributed by MLS GRID. All Rights Reserved.
Bought with Mike Boris • Nestlewood Realty, LLC
"My job is to find and attract mastery-based agents to the office, protect the culture, and make sure everyone is happy! "
1876 Shady Ln, Newton, Carolina, 28658, United States







