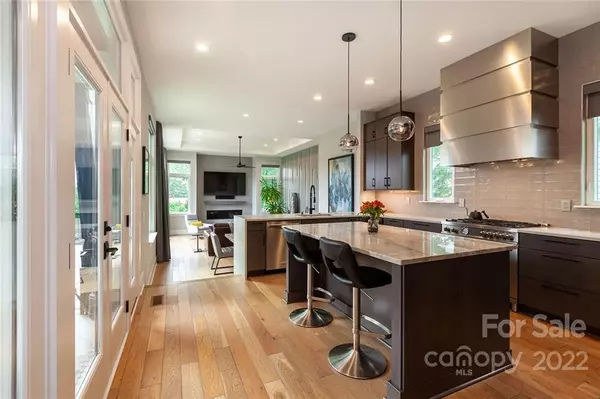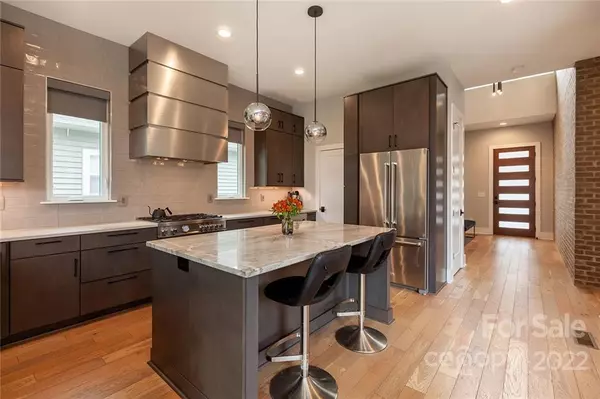$1,175,000
$1,150,000
2.2%For more information regarding the value of a property, please contact us for a free consultation.
4 Beds
3 Baths
2,888 SqFt
SOLD DATE : 08/10/2022
Key Details
Sold Price $1,175,000
Property Type Single Family Home
Sub Type Single Family Residence
Listing Status Sold
Purchase Type For Sale
Square Footage 2,888 sqft
Price per Sqft $406
Subdivision Belmont
MLS Listing ID 3880560
Sold Date 08/10/22
Style Modern
Bedrooms 4
Full Baths 3
Abv Grd Liv Area 2,888
Year Built 2019
Lot Size 8,712 Sqft
Acres 0.2
Lot Dimensions 85x151x33x161
Property Description
1505 Parson Street is THE perfect urban oasis for the discerning homeowner! Built with privacy in mind, this home was meant for those that enjoy all of the benefits of living in the Queen City, but need to recharge at the end of the day. As soon as you step onto the custom finished (and pet friendly) White Oak floors you will know that this is a true custom home that will meet your need for style and function. The main floor features seamless indoor/outdoor living with clear and unobstructed CITY VIEWS! Superior finishes and thoughtful touches are seen throughout the property including Brazilian Quartzite, Bertazzoni Stove and Custom hood in the kitchen, Handmade Barn Doors and Accent Walls in several areas. On the Second Level a true Primary Suite is complete with wet bar, walk in closet and balcony with more CITY VIEWS. We cant forget to mention the oversized garage with enough space for several vehicles and additional storage!
Location
State NC
County Mecklenburg
Zoning RES
Rooms
Main Level Bedrooms 1
Interior
Interior Features Kitchen Island, Pantry, Walk-In Closet(s), Wet Bar
Heating Central
Cooling Ceiling Fan(s)
Flooring Tile, Wood
Fireplaces Type Living Room, Outside, Porch
Fireplace true
Appliance Bar Fridge, Dishwasher, Gas Oven, Gas Range, Gas Water Heater, Microwave, Wine Refrigerator
Exterior
Fence Fenced
Community Features Dog Park, Playground
View City
Roof Type Shingle
Garage true
Building
Lot Description Corner Lot, Cul-De-Sac, Views
Foundation Crawl Space
Sewer Public Sewer
Water City
Architectural Style Modern
Level or Stories Two
Structure Type Brick Partial, Hardboard Siding
New Construction false
Schools
Elementary Schools Villa Heights
Middle Schools Eastway
High Schools Garinger
Others
Restrictions No Restrictions
Acceptable Financing Conventional
Horse Property Arena
Listing Terms Conventional
Special Listing Condition None
Read Less Info
Want to know what your home might be worth? Contact us for a FREE valuation!

Our team is ready to help you sell your home for the highest possible price ASAP
© 2025 Listings courtesy of Canopy MLS as distributed by MLS GRID. All Rights Reserved.
Bought with Matthew Means • COMPASS Southpark
"My job is to find and attract mastery-based agents to the office, protect the culture, and make sure everyone is happy! "
1876 Shady Ln, Newton, Carolina, 28658, United States







