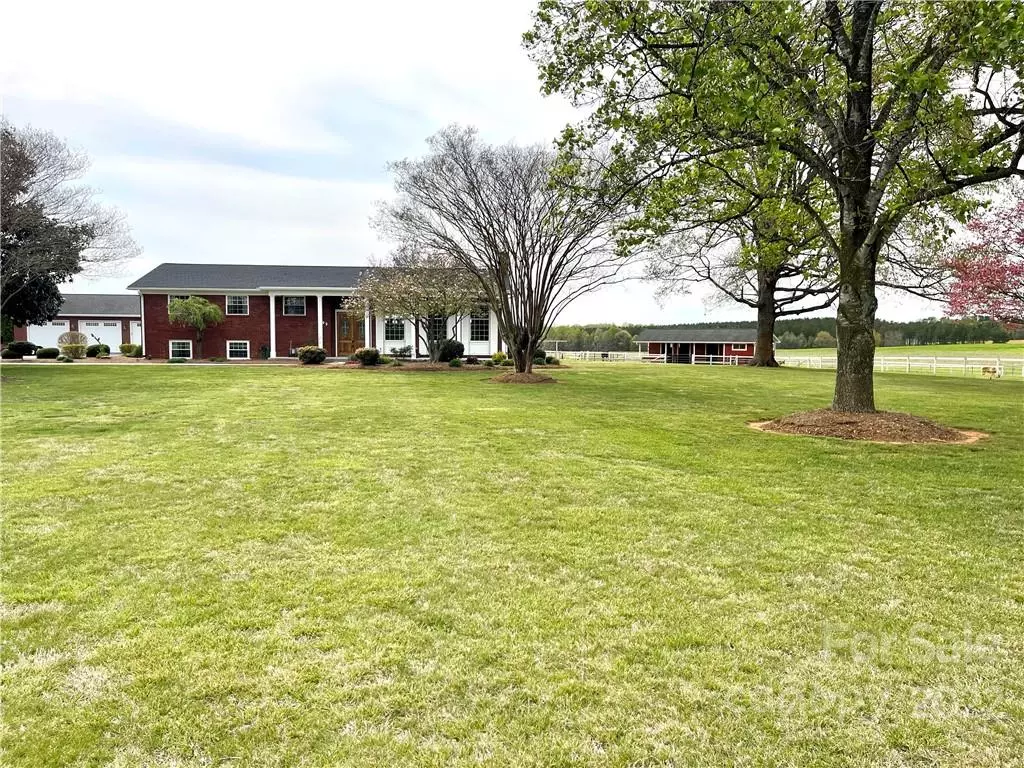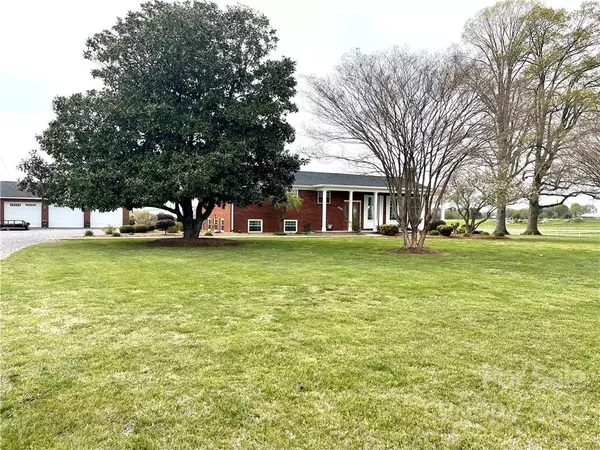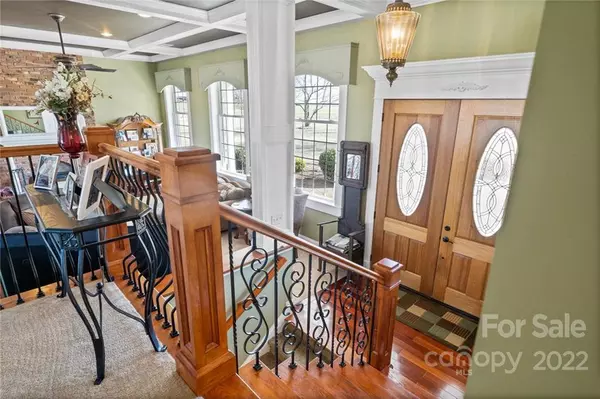$700,000
$729,900
4.1%For more information regarding the value of a property, please contact us for a free consultation.
5 Beds
4 Baths
3,447 SqFt
SOLD DATE : 07/22/2022
Key Details
Sold Price $700,000
Property Type Single Family Home
Sub Type Single Family Residence
Listing Status Sold
Purchase Type For Sale
Square Footage 3,447 sqft
Price per Sqft $203
MLS Listing ID 3829994
Sold Date 07/22/22
Bedrooms 5
Full Baths 3
Half Baths 1
Abv Grd Liv Area 2,205
Year Built 1964
Lot Size 5.000 Acres
Acres 5.0
Property Description
Fabulous Mini-Farm that has it ALL! INCREDIBLE remodel w high end finishes throughout. Spacious, open floor plan w floor to ceiling windows offering gorgeous views of the country. Impressive workmanship! Welcoming front porch opens to elegant entry way, great room w/ high coffered ceiling, lovely screened porch, dining area open to below. STELLAR kitchen w exotic granite tops, remarkable custom cabinetry, oversized island/bar area, corner kitchen sink w stunning views of the land, French door leads to partially covered Trex deck, pool w covered sitting area. Lower level of the home has plenty of space for an office, bedroom, playroom, or den. Words cannot describe the outdoor living offered on this 5 acre one of kind home! A luxury, heated and cooled 3 car garage w/ full attic, picturesque 3 stall barn w/ a tack room, large outbuilding, fenced pasture, fire pit & more. All outbuildings have electricity and water. Come visit this special property minutes from Statesville and Conover.
Location
State NC
County Iredell
Zoning R
Rooms
Basement Basement
Main Level Bedrooms 3
Interior
Interior Features Breakfast Bar, Built-in Features, Kitchen Island, Open Floorplan, Pantry, Walk-In Pantry, Whirlpool, Other - See Remarks
Heating Central, Heat Pump
Cooling Ceiling Fan(s)
Flooring Tile, Wood
Fireplaces Type Fire Pit, Great Room, Wood Burning
Fireplace true
Appliance Dishwasher, Double Oven, Electric Cooktop, Electric Water Heater, Microwave, Refrigerator
Exterior
Exterior Feature Fence, Fire Pit, Above Ground Pool
Garage Spaces 3.0
View Long Range
Garage true
Building
Lot Description Cleared, Level, Pasture, Views
Foundation Crawl Space
Sewer Septic Installed
Water County Water
Level or Stories Split Level
Structure Type Brick Full, Wood
New Construction false
Schools
Elementary Schools Sharon
Middle Schools West Iredell
High Schools West Iredell
Others
Restrictions Deed
Horse Property Stable(s)
Special Listing Condition None
Read Less Info
Want to know what your home might be worth? Contact us for a FREE valuation!

Our team is ready to help you sell your home for the highest possible price ASAP
© 2024 Listings courtesy of Canopy MLS as distributed by MLS GRID. All Rights Reserved.
Bought with Jennifer Walker • Keller Williams Realty

"My job is to find and attract mastery-based agents to the office, protect the culture, and make sure everyone is happy! "
1876 Shady Ln, Newton, Carolina, 28658, United States







