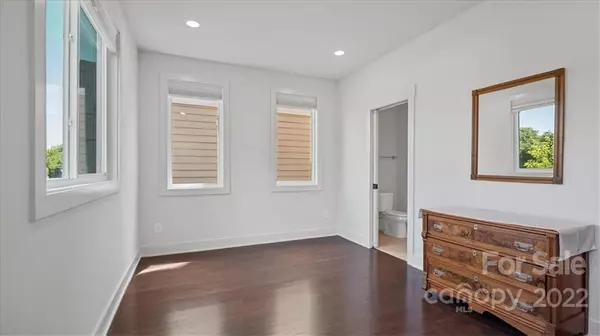$560,000
$569,900
1.7%For more information regarding the value of a property, please contact us for a free consultation.
3 Beds
4 Baths
1,773 SqFt
SOLD DATE : 07/13/2022
Key Details
Sold Price $560,000
Property Type Townhouse
Sub Type Townhouse
Listing Status Sold
Purchase Type For Sale
Square Footage 1,773 sqft
Price per Sqft $315
Subdivision Belmont
MLS Listing ID 3864574
Sold Date 07/13/22
Bedrooms 3
Full Baths 3
Half Baths 1
HOA Fees $225/mo
HOA Y/N 1
Abv Grd Liv Area 1,773
Year Built 2019
Property Description
Located less than 1/4 mile from Center City in the booming Belmont neighborhood, this modern and luxurious townhome with a roof top terrace features hardwood floors throughout, two primary suites (1st floor & 3rd floor), and stunning views of Uptown Charlotte! The 2nd floor features the living room, 1/2 bath, and the upscale kitchen with center island, quartz counters, subway tile backsplash, 8 burner gas stove, SS appliances and a dining area. All the windows in this home let in the beautiful light from the famous Carolina blue skies. One primary bedrooms features a private full bathroom with tile shower and a dual sink vanity. Step outside on the rooftop terrace and take in the Charlotte skyline in all it's glory! Enjoy artificial turf on the terrace for ultimate comfort in this one of a kind entertaining space. This home offers close access to all Charlotte has to offer, including convenient access to the LYNX Blue Line, Alexander Park, Little Sugar Creek Greenway & so much more!
Location
State NC
County Mecklenburg
Building/Complex Name Cityscape Towns
Zoning I2
Rooms
Main Level Bedrooms 1
Interior
Interior Features Cable Prewire
Heating Central, Zoned
Cooling Zoned
Flooring Tile, Wood
Fireplace false
Appliance Dishwasher, Disposal, Gas Range, Gas Water Heater, Microwave, Refrigerator
Exterior
Exterior Feature Rooftop Terrace
Garage Spaces 1.0
Garage true
Building
Foundation Slab
Sewer Public Sewer
Water City
Level or Stories Three
Structure Type Brick Partial
New Construction false
Schools
Elementary Schools Eastover
Middle Schools Eastway
High Schools Garinger
Others
HOA Name Red Rock Management
Restrictions No Restrictions
Acceptable Financing Cash, Conventional, FHA, VA Loan
Listing Terms Cash, Conventional, FHA, VA Loan
Special Listing Condition None
Read Less Info
Want to know what your home might be worth? Contact us for a FREE valuation!

Our team is ready to help you sell your home for the highest possible price ASAP
© 2025 Listings courtesy of Canopy MLS as distributed by MLS GRID. All Rights Reserved.
Bought with Mark McClaskey • Wilkinson ERA Real Estate
"My job is to find and attract mastery-based agents to the office, protect the culture, and make sure everyone is happy! "
1876 Shady Ln, Newton, Carolina, 28658, United States







