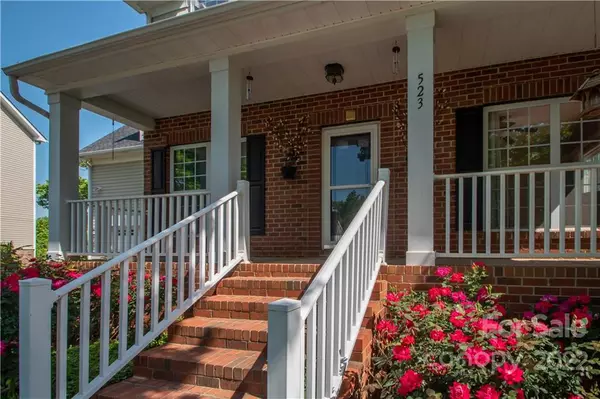$625,000
$625,000
For more information regarding the value of a property, please contact us for a free consultation.
5 Beds
5 Baths
4,648 SqFt
SOLD DATE : 06/29/2022
Key Details
Sold Price $625,000
Property Type Single Family Home
Sub Type Single Family Residence
Listing Status Sold
Purchase Type For Sale
Square Footage 4,648 sqft
Price per Sqft $134
Subdivision Chadwyck At Regent Park
MLS Listing ID 3856410
Sold Date 06/29/22
Bedrooms 5
Full Baths 4
Half Baths 1
HOA Fees $60/ann
HOA Y/N 1
Abv Grd Liv Area 3,168
Year Built 2007
Lot Size 0.340 Acres
Acres 0.34
Lot Dimensions 23+23+124+179+189
Property Description
Beautiful house located on cul-de-sac with wonderful front porch. Home has 5 bedrooms, 4.5 baths and great basement perfect for entertaining. Home has 2 decks and a lower patio. Side deck is huge w/ jacuzzi, smaller deck is in the back. Kitchen has S/S appliances (all new 2019), granite countertop, tall kitchen cabinets and tile backsplash. It's open to family room and breakfast area. Spacious primary bedroom is located on upper level. Has tray ceiling w/fan, 3 windows, and 2 large walk in closets. Primary bathroom has garden tub, separate shower, double sink w/ private toilet. Bedrooms has a private bath. Basement has a 2nd full kitchen with media room, workout room, full bathroom and large living room. House painted in 2019. Carpet w/ pad 2019, basement extended 2021. Backyard is huge with many trees like peach, pomegranate, pear, gape vines, and garden vegetables. Water filtration system for the entire house. Neighborhood has pool, tennis courts and park. Great schools!
Location
State SC
County York
Zoning RD-I
Rooms
Basement Basement, Finished
Interior
Interior Features Attic Stairs Pulldown, Cable Prewire, Garden Tub, Kitchen Island, Pantry, Storage, Tray Ceiling(s), Walk-In Closet(s)
Heating Baseboard, Central, Electric, Forced Air, Natural Gas, Zoned
Cooling Ceiling Fan(s), Wall Unit(s), Zoned
Flooring Carpet, Hardwood, Tile, Vinyl
Fireplaces Type Family Room, Gas Log, Gas Vented, Insert
Fireplace true
Appliance Convection Oven, Dishwasher, Disposal, Dryer, Electric Cooktop, Electric Oven, Electric Range, Gas Water Heater, Microwave, Plumbed For Ice Maker, Refrigerator, Self Cleaning Oven, Washer
Exterior
Exterior Feature Hot Tub
Garage Spaces 2.0
Community Features Clubhouse, Fitness Center, Game Court, Outdoor Pool, Playground, Recreation Area, Sidewalks, Tennis Court(s)
Roof Type Shingle
Garage true
Building
Lot Description Cul-De-Sac
Foundation Slab
Sewer Public Sewer
Water City
Level or Stories Two
Structure Type Brick Partial, Vinyl
New Construction false
Schools
Elementary Schools Sugar Creek
Middle Schools Springfield
High Schools Nations Ford
Others
HOA Name William Douglas Management
Restrictions Architectural Review
Special Listing Condition None
Read Less Info
Want to know what your home might be worth? Contact us for a FREE valuation!

Our team is ready to help you sell your home for the highest possible price ASAP
© 2024 Listings courtesy of Canopy MLS as distributed by MLS GRID. All Rights Reserved.
Bought with Thomas Watson • Realty One Group Revolution

"My job is to find and attract mastery-based agents to the office, protect the culture, and make sure everyone is happy! "
1876 Shady Ln, Newton, Carolina, 28658, United States







