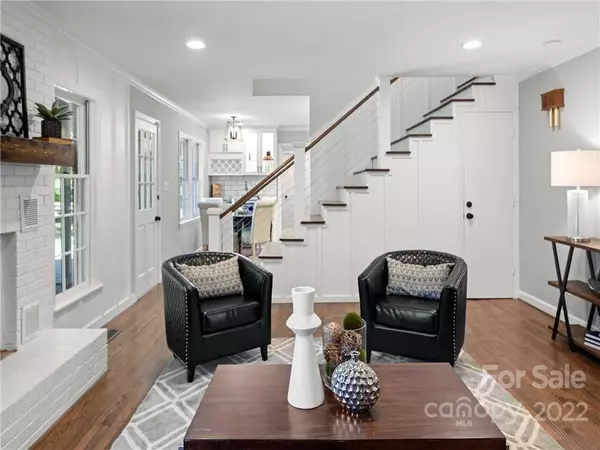$1,100,000
$1,100,000
For more information regarding the value of a property, please contact us for a free consultation.
4 Beds
3 Baths
3,073 SqFt
SOLD DATE : 06/22/2022
Key Details
Sold Price $1,100,000
Property Type Single Family Home
Sub Type Single Family Residence
Listing Status Sold
Purchase Type For Sale
Square Footage 3,073 sqft
Price per Sqft $357
Subdivision Oak Forest
MLS Listing ID 3858029
Sold Date 06/22/22
Style Cape Cod
Bedrooms 4
Full Baths 3
Abv Grd Liv Area 3,073
Year Built 1981
Lot Size 0.730 Acres
Acres 0.73
Property Description
This all-brick home in South Asheville has been transformed. The extensive remodel includes reconfigured primary suite with sitting area, new tiled floors in bath, chandelier, soaking tub, double vanity and walk-in shower with motion sensor rain shower. New hardwood floors throughout the main level; large laundry room /pantry features wood folding table, tons of shelving and additional refrigerator to hold everything you'll need for your next gathering. The kitchen boasts all new cabinetry, brand new top-of-the-line KitchenAid appliances, including gas stove with pot filler, 30" double ovens and exhaust hood. Two gas fireplaces on the main level; one in the family room and the other on the large screened-in porch. If wood-burning is your preference, the outdoor fire pit is ready. All new carpet upstairs. New LED lighting with dimmers throughout. Full, unfinished basement with high ceilings is great for storage or to be finished with your personal touches. Less than 20 min to downtown.
Location
State NC
County Buncombe
Zoning RS4
Rooms
Basement Basement
Main Level Bedrooms 1
Interior
Interior Features Attic Walk In, Walk-In Closet(s), Walk-In Pantry
Heating Heat Pump
Cooling Heat Pump
Fireplaces Type Gas Log
Fireplace true
Appliance Dishwasher, Electric Water Heater, Gas Cooktop, Refrigerator
Exterior
Garage Spaces 2.0
Utilities Available Cable Available
Parking Type Driveway, Attached Garage
Garage true
Building
Lot Description Cleared, Level, Wooded
Sewer Public Sewer
Water City
Architectural Style Cape Cod
Level or Stories Two
Structure Type Brick Full
New Construction false
Schools
Elementary Schools Estes/Koontz
Middle Schools Valley Springs
High Schools T.C. Roberson
Others
Acceptable Financing Cash, Conventional
Listing Terms Cash, Conventional
Special Listing Condition None
Read Less Info
Want to know what your home might be worth? Contact us for a FREE valuation!

Our team is ready to help you sell your home for the highest possible price ASAP
© 2024 Listings courtesy of Canopy MLS as distributed by MLS GRID. All Rights Reserved.
Bought with Cheryl Cenderelli • Premier Sothebys International Realty

"My job is to find and attract mastery-based agents to the office, protect the culture, and make sure everyone is happy! "
1876 Shady Ln, Newton, Carolina, 28658, United States







