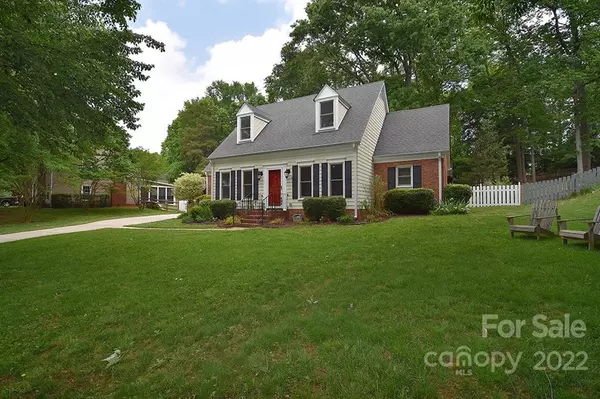$525,000
$450,000
16.7%For more information regarding the value of a property, please contact us for a free consultation.
3 Beds
3 Baths
2,077 SqFt
SOLD DATE : 06/09/2022
Key Details
Sold Price $525,000
Property Type Single Family Home
Sub Type Single Family Residence
Listing Status Sold
Purchase Type For Sale
Square Footage 2,077 sqft
Price per Sqft $252
Subdivision Touchstone
MLS Listing ID 3856377
Sold Date 06/09/22
Bedrooms 3
Full Baths 2
Half Baths 1
Abv Grd Liv Area 2,077
Year Built 1986
Lot Size 0.390 Acres
Acres 0.39
Property Description
Adorable Cape Cod sitting in an amazing location of popular Touchstone. Just minutes to 485, HWY 51, Four Mile Creek Greenway and an abundance of shopping, dining, and more. Parquet floors span the main living areas. An updated kitchen provides an open concept featuring white cabinetry, granite counters and S/S appliances. A large screen porch overlooking the fenced back yard will provide many days and evenings of enjoyment. A paver patio provides a perfect spot for relaxing and grilling. The main floor primary suite with WIC, offers an upgraded en'suite with a raised double vanity and walk in tile and glass shower. For more formal gatherings, a formal dining is just off the kitchen. The office has French Door access providing privacy or versatility for flex space. A cozy LRM off the kitchen provides a fireplace for those cooler nights. Upstairs offers room for all w/ two additional bedrooms plus a bonus room. Attic space from both the bonus & secondary bdrm offers great storage.
Location
State NC
County Mecklenburg
Zoning R15CD
Rooms
Main Level Bedrooms 1
Interior
Interior Features Attic Walk In, Kitchen Island, Walk-In Closet(s)
Heating Central, Forced Air, Natural Gas
Cooling Ceiling Fan(s), Zoned
Flooring Carpet, Parquet, Tile
Fireplaces Type Den, Wood Burning
Fireplace true
Appliance Dishwasher, Disposal, Dryer, Electric Range, Gas Water Heater, Microwave, Plumbed For Ice Maker, Refrigerator, Washer
Exterior
Roof Type Shingle
Building
Lot Description Cul-De-Sac
Foundation Slab
Sewer Public Sewer
Water City
Level or Stories One and One Half
Structure Type Brick Partial, Other - See Remarks
New Construction false
Schools
Elementary Schools Mcalpine
Middle Schools South Charlotte
High Schools South Mecklenburg
Others
Acceptable Financing Cash, Conventional
Listing Terms Cash, Conventional
Special Listing Condition None
Read Less Info
Want to know what your home might be worth? Contact us for a FREE valuation!

Our team is ready to help you sell your home for the highest possible price ASAP
© 2024 Listings courtesy of Canopy MLS as distributed by MLS GRID. All Rights Reserved.
Bought with Lauren Dayton • Helen Adams Realty

"My job is to find and attract mastery-based agents to the office, protect the culture, and make sure everyone is happy! "
1876 Shady Ln, Newton, Carolina, 28658, United States







