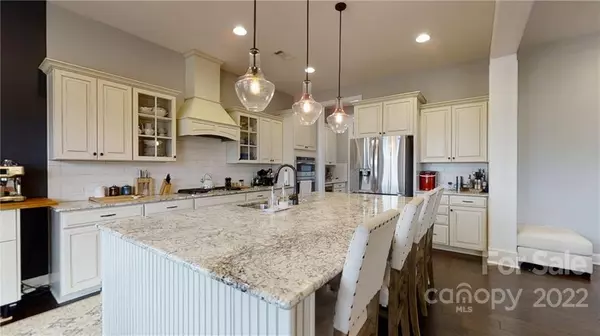$775,000
$775,000
For more information regarding the value of a property, please contact us for a free consultation.
5 Beds
4 Baths
4,726 SqFt
SOLD DATE : 06/06/2022
Key Details
Sold Price $775,000
Property Type Single Family Home
Sub Type Single Family Residence
Listing Status Sold
Purchase Type For Sale
Square Footage 4,726 sqft
Price per Sqft $163
Subdivision Chapel Cove
MLS Listing ID 3849760
Sold Date 06/06/22
Bedrooms 5
Full Baths 3
Half Baths 1
Construction Status Completed
HOA Fees $103/qua
HOA Y/N 1
Abv Grd Liv Area 4,726
Year Built 2016
Lot Size 0.350 Acres
Acres 0.35
Property Description
Beautiful corner lot home in highly sought after Chapel Cove, with Primary Bedroom down! 5 Bedrooms, 3.5 baths with high end finishes throughout. Gourmet Kitchen features gas range w/hood, oversized island with seating, double ovens, custom walk-in pantry, and butler's pantry with wine fridge! Luxurious owner's suite down with extra large fully tiled glass shower, upgraded dual vanities, separate garden tub and custom his/hers closets. Wide plank prefinished hardwood floors throughout the home. Office / guest bedroom down. 3 Bedrooms up, w/Jack and Jill bathroom. Enormous Loft plus a bonus room with pool table. Community features-pool, clubhouse, walking trails, canoes/kayaks, fitness center, tennis/basketball and playground. Minutes from shopping, dining, uptown Charlotte, and 485 & 77. Hurry, this gorgeous home will sell fast!! View 3D walkthrough tour here: https://my.matterport.com/show/?m=kaYdRVW3nYU&mls=1
Location
State NC
County Mecklenburg
Zoning Res
Rooms
Main Level Bedrooms 2
Interior
Interior Features Attic Walk In, Breakfast Bar, Cable Prewire, Kitchen Island, Open Floorplan, Walk-In Closet(s), Walk-In Pantry, Wet Bar
Heating Zoned
Cooling Ceiling Fan(s), Zoned
Flooring Carpet, Hardwood, Tile
Fireplaces Type Family Room, Gas Log
Fireplace true
Appliance Dishwasher, Disposal, Exhaust Hood, Gas Cooktop, Gas Water Heater, Plumbed For Ice Maker, Refrigerator, Wall Oven, Wine Refrigerator
Exterior
Garage Spaces 2.0
Community Features Clubhouse, Outdoor Pool, Playground, Recreation Area, Sidewalks, Tennis Court(s), Walking Trails
Waterfront Description Lake
Roof Type Shingle
Parking Type Garage
Garage true
Building
Lot Description Corner Lot
Foundation Slab
Builder Name Taylor Morrison
Sewer Public Sewer
Water City
Level or Stories Two
Structure Type Hardboard Siding, Stone
New Construction false
Construction Status Completed
Schools
Elementary Schools Unspecified
Middle Schools Unspecified
High Schools Unspecified
Others
HOA Name CAM
Acceptable Financing Cash, Conventional
Listing Terms Cash, Conventional
Special Listing Condition None
Read Less Info
Want to know what your home might be worth? Contact us for a FREE valuation!

Our team is ready to help you sell your home for the highest possible price ASAP
© 2024 Listings courtesy of Canopy MLS as distributed by MLS GRID. All Rights Reserved.
Bought with Drew Bartek • Realty One Group Revolution

"My job is to find and attract mastery-based agents to the office, protect the culture, and make sure everyone is happy! "
1876 Shady Ln, Newton, Carolina, 28658, United States







