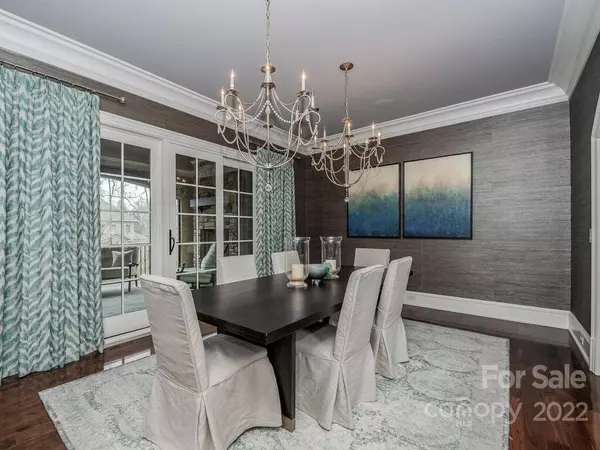$1,860,000
$1,650,000
12.7%For more information regarding the value of a property, please contact us for a free consultation.
5 Beds
7 Baths
6,470 SqFt
SOLD DATE : 04/25/2022
Key Details
Sold Price $1,860,000
Property Type Single Family Home
Sub Type Single Family Residence
Listing Status Sold
Purchase Type For Sale
Square Footage 6,470 sqft
Price per Sqft $287
Subdivision The Forest
MLS Listing ID 3826425
Sold Date 04/25/22
Style Transitional
Bedrooms 5
Full Baths 5
Half Baths 2
HOA Fees $62/ann
HOA Y/N 1
Year Built 2013
Lot Size 0.480 Acres
Acres 0.48
Property Description
Prepare to be impressed!This thoughtfully designed home includes three levels of gracious living. The main level has an open floor plan with 4" site finished walnut flooring. The primary BR is on the main level with generous closets, custom primary bathroom & private balcony. The kitchen offers Wolf and sub zero appliances, custom cabinetry & is open to the FR w/ a coffered ceiling, pressed tin detail and rope lighting. Sliding doors lead to the screened in patio & outdoor FP. The upper level has 3 BR, 3 full baths, a playroom & separate office or additional bonus space. In addition there is a work station w/ built in cabinetry. The lower level has a separate KT, den, billiards room, BR & full bath, dining area & wine storage room w/ custom cabinetry. The lower level 2 car garage has been converted to an exercise room. Sliding doors lead to the lower patio & outdoor FP. Even more impressive is the sport court that can be used for basketball, games and/or an exercise room.
Location
State NC
County Mecklenburg
Interior
Interior Features Attic Other, Attic Stairs Pulldown, Built Ins, Cable Available, Garden Tub, Kitchen Island, Open Floorplan, Pantry, Tray Ceiling, Walk-In Closet(s), Window Treatments
Heating Central, Gas Hot Air Furnace, Multizone A/C, Zoned
Flooring Brick, Carpet, Tile, Wood
Fireplaces Type Gas Log, Great Room, Porch, Other
Fireplace true
Appliance Bar Fridge, Cable Prewire, Ceiling Fan(s), Central Vacuum, Dishwasher, Disposal, Double Oven, Exhaust Hood, Gas Oven, Microwave, Network Ready, Refrigerator, Security System, Surround Sound
Exterior
Exterior Feature In-Ground Irrigation, Outdoor Fireplace
Roof Type Shingle
Building
Building Description Stucco, Stone, Two Story/Basement
Foundation Basement Fully Finished
Sewer Public Sewer
Water Public
Architectural Style Transitional
Structure Type Stucco, Stone
New Construction false
Schools
Elementary Schools Elizabeth Lane
Middle Schools South Charlotte
High Schools Providence
Others
HOA Name Cusick
Acceptable Financing Cash, Conventional
Listing Terms Cash, Conventional
Special Listing Condition None
Read Less Info
Want to know what your home might be worth? Contact us for a FREE valuation!

Our team is ready to help you sell your home for the highest possible price ASAP
© 2024 Listings courtesy of Canopy MLS as distributed by MLS GRID. All Rights Reserved.
Bought with Bridget Graves • Corcoran HM Properties

"My job is to find and attract mastery-based agents to the office, protect the culture, and make sure everyone is happy! "
1876 Shady Ln, Newton, Carolina, 28658, United States







