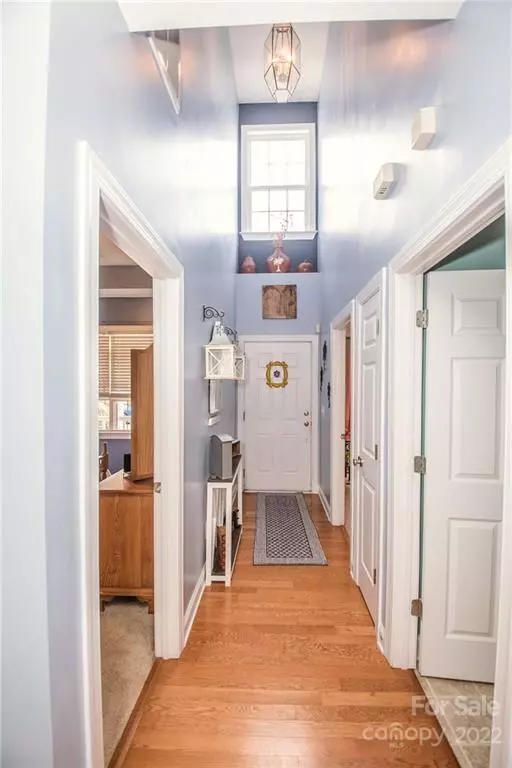$325,000
$320,000
1.6%For more information regarding the value of a property, please contact us for a free consultation.
2 Beds
2 Baths
1,786 SqFt
SOLD DATE : 04/12/2022
Key Details
Sold Price $325,000
Property Type Townhouse
Sub Type Townhouse
Listing Status Sold
Purchase Type For Sale
Square Footage 1,786 sqft
Price per Sqft $181
Subdivision Bonterra
MLS Listing ID 3841467
Sold Date 04/12/22
Style Contemporary
Bedrooms 2
Full Baths 2
HOA Fees $236/mo
HOA Y/N 1
Year Built 2007
Lot Size 3,484 Sqft
Acres 0.08
Property Description
Spacious Townhome with Attached 1 Car Garage in Bonterra Community! Master and 2nd Bedroom on Main Level with two Full Bathrooms. Great Kitchen with Plenty of Cabinet and Countertop space overlooking the Dining Room and Living Room. Kitchen has Corian Counter Tops, Food Pantry and Recessed Lighting. Dining Room has Arched Entry and Trey Ceiling along with Wainscoting which Adjoins a spacious Living Room. Laundry Room on the main level near to Garage Entry. Master Suite has Trey Ceiling, Master Bath has Great Walk in Surround Tile Shower, Double Vanity and Walk in Clothes Closet, Blinds throughout. Upper Level has Wonderful Loft with Custom Built Bookshelves and Media Closet. (Wall Decor Boards in Living Room do not Remain) Carpets Freshly and Professionally Cleaned. Community Pool and Clubhouse.
Location
State NC
County Union
Building/Complex Name Bonterra
Interior
Interior Features Built Ins, Cable Available, Pantry, Tray Ceiling, Walk-In Closet(s)
Heating Natural Gas
Flooring Carpet
Appliance Cable Prewire, Ceiling Fan(s), CO Detector, Electric Cooktop, Dishwasher, Electric Oven, Plumbed For Ice Maker, Microwave, Refrigerator
Exterior
Community Features Clubhouse, Equestrian Facilities, Fitness Center, Outdoor Pool, Recreation Area
Roof Type Shingle
Building
Building Description Stone, Vinyl Siding, One and a Half Story
Foundation Slab
Sewer Public Sewer
Water Public
Architectural Style Contemporary
Structure Type Stone, Vinyl Siding
New Construction false
Schools
Elementary Schools Poplin
Middle Schools Porter Ridge
High Schools Porter Ridge
Others
HOA Name Cedar Management
Acceptable Financing Cash, Conventional, FHA, VA Loan
Listing Terms Cash, Conventional, FHA, VA Loan
Special Listing Condition None
Read Less Info
Want to know what your home might be worth? Contact us for a FREE valuation!

Our team is ready to help you sell your home for the highest possible price ASAP
© 2025 Listings courtesy of Canopy MLS as distributed by MLS GRID. All Rights Reserved.
Bought with Tiffany Johannes • RE/MAX Executive
"My job is to find and attract mastery-based agents to the office, protect the culture, and make sure everyone is happy! "
1876 Shady Ln, Newton, Carolina, 28658, United States







