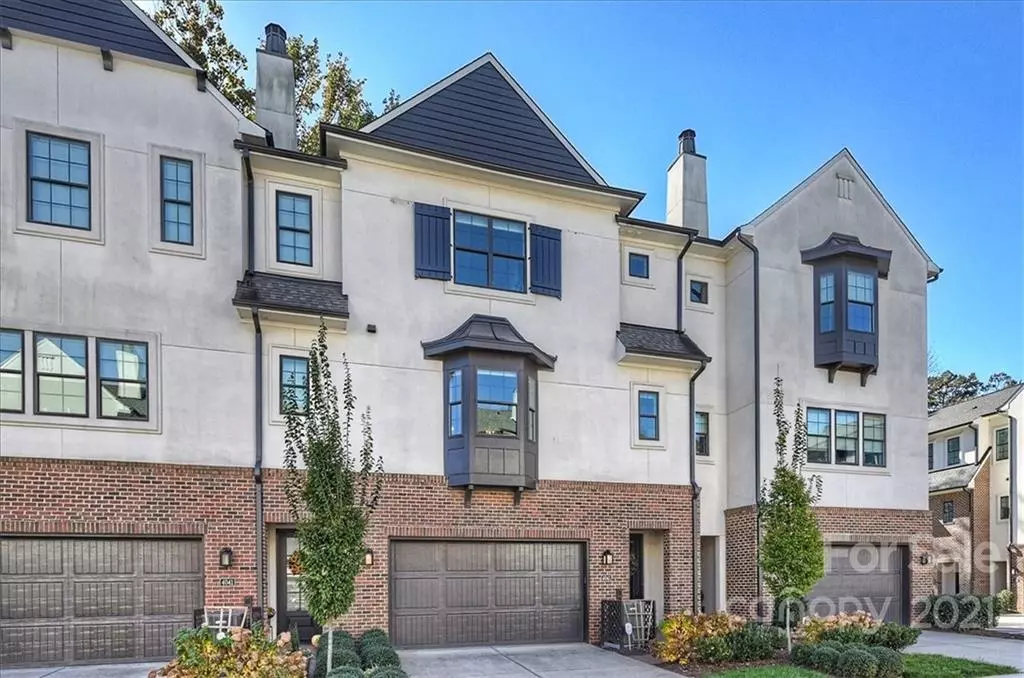$887,000
$865,000
2.5%For more information regarding the value of a property, please contact us for a free consultation.
3 Beds
4 Baths
3,125 SqFt
SOLD DATE : 03/10/2022
Key Details
Sold Price $887,000
Property Type Townhouse
Sub Type Townhouse
Listing Status Sold
Purchase Type For Sale
Square Footage 3,125 sqft
Price per Sqft $283
Subdivision Southpark
MLS Listing ID 3819271
Sold Date 03/10/22
Style Traditional
Bedrooms 3
Full Baths 3
Half Baths 1
HOA Fees $350/mo
HOA Y/N 1
Year Built 2017
Lot Size 2,047 Sqft
Acres 0.047
Property Description
Built in 2017 by Simonini Builders, this townhome is centrally located blocks from SouthPark Mall, shops and restaurants. High end finishes and a spacious floor plan create a comfortable and luxurious living environment. An enlarged staircase and high ceilings allow for an abundance of natural light. The upgraded chef’s kitchen features Carrara marble countertops, stainless steel gourmet appliances and an oversized, custom island, made for entertaining. Living room, dining area and fully screened-in private porch, with Carrara gas fireplace and hardwood floors throughout. Optional primary bedroom on lower level or upper level. Two car garage, small fenced-in yard, and constructed for an elevator, this townhome is perfect for the traveler or homebody alike. Original owner’s second home, maintained to perfection and move-in ready.
Location
State NC
County Mecklenburg
Building/Complex Name SouthPark City Homes
Interior
Interior Features Attic Stairs Pulldown, Breakfast Bar, Garden Tub, Kitchen Island, Open Floorplan, Pantry, Walk-In Closet(s)
Heating Central, Gas Hot Air Furnace
Flooring Carpet, Tile, Wood
Fireplaces Type Living Room
Fireplace true
Appliance Cable Prewire, Ceiling Fan(s), Dishwasher, Disposal, Exhaust Hood, Gas Range, Plumbed For Ice Maker, Microwave, Natural Gas, Surround Sound
Exterior
Exterior Feature Fence, Lawn Maintenance, Terrace
Roof Type Shingle
Building
Building Description Brick Partial, Stucco, Three Story
Foundation Slab
Sewer Public Sewer
Water Public
Architectural Style Traditional
Structure Type Brick Partial, Stucco
New Construction false
Schools
Elementary Schools Beverly Woods
Middle Schools Carmel
High Schools South Mecklenburg
Others
HOA Name Hawthorne Management
Acceptable Financing Cash, Conventional
Listing Terms Cash, Conventional
Special Listing Condition None
Read Less Info
Want to know what your home might be worth? Contact us for a FREE valuation!

Our team is ready to help you sell your home for the highest possible price ASAP
© 2024 Listings courtesy of Canopy MLS as distributed by MLS GRID. All Rights Reserved.
Bought with Jessica Jenkins • Corcoran HM Properties

"My job is to find and attract mastery-based agents to the office, protect the culture, and make sure everyone is happy! "
1876 Shady Ln, Newton, Carolina, 28658, United States







