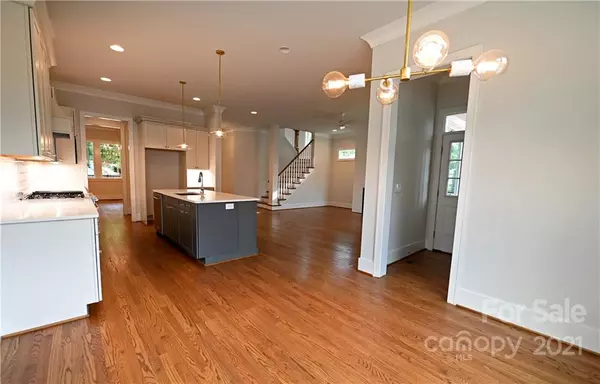$995,000
$995,000
For more information regarding the value of a property, please contact us for a free consultation.
4 Beds
4 Baths
3,524 SqFt
SOLD DATE : 03/04/2022
Key Details
Sold Price $995,000
Property Type Single Family Home
Sub Type Single Family Residence
Listing Status Sold
Purchase Type For Sale
Square Footage 3,524 sqft
Price per Sqft $282
Subdivision Villa Heights
MLS Listing ID 3805577
Sold Date 03/04/22
Style Traditional
Bedrooms 4
Full Baths 4
Year Built 2021
Lot Size 6,969 Sqft
Acres 0.16
Lot Dimensions 52x140
Property Description
Don't Settle For Cheaper Older Style Lower 9 ft High Ceilings in Most Occupied/Existing Houses For Sale in Villa Heights. Current Trend & Sign of High Quality House is 10 Foot High Ceilings w/8 Foot High Doors In This Brand New House. 15 Foot Vaulted Ceiling 3rd Floor, 3rd Floor Has Full Bath, Wet Bar, Wine Refrigerator, Great For Work-at-Home Office or Bonus-Playroom, Covered Rear Porch on all 3 Floors, Fireplace on 1st Floor Porch, Tankless Water Heater, Huge Master Bedroom. Solid Oak Floor Site Finished. Designed/Construction Supervised by John R. (Randy) Poore and son John Poore of Fairview Builders with 40+ Years Experience Building High Quality Custom Homes Up To $3M. Refrigerator and Wine Cooler Included with $3000 allowance or $3000 allowance can be used as Seller Paid Closing Costs. Designed For Work-At-Home w/1st Floor Bedroom Used As Home-Office + Huge 3rd Floor That Can be Office/Playroom. Seller Builder is Licensed Real Estate Agent.
Location
State NC
County Mecklenburg
Interior
Interior Features Attic Walk In, Breakfast Bar, Built Ins, Drop Zone, Garden Tub, Kitchen Island, Open Floorplan, Pantry, Vaulted Ceiling, Walk-In Closet(s), Walk-In Pantry, Wet Bar
Heating Central, Gas Hot Air Furnace
Flooring Carpet, Wood
Fireplaces Type Great Room, Porch
Fireplace true
Appliance CO Detector, Gas Cooktop, Dishwasher, Disposal, Gas Range, Microwave, Refrigerator, Wine Refrigerator
Exterior
Exterior Feature Fence
Roof Type Composition
Building
Lot Description City View, Level
Building Description Fiber Cement, Two and a Half Story/Basement
Foundation Crawl Space
Builder Name Falcon Homes. LLC
Sewer Public Sewer
Water Public
Architectural Style Traditional
Structure Type Fiber Cement
New Construction true
Schools
Elementary Schools Villa Heights
Middle Schools Eastway
High Schools Garinger
Others
Acceptable Financing Cash, Conventional
Listing Terms Cash, Conventional
Special Listing Condition None
Read Less Info
Want to know what your home might be worth? Contact us for a FREE valuation!

Our team is ready to help you sell your home for the highest possible price ASAP
© 2025 Listings courtesy of Canopy MLS as distributed by MLS GRID. All Rights Reserved.
Bought with Patty Shropshire • Keller Williams South Park
"My job is to find and attract mastery-based agents to the office, protect the culture, and make sure everyone is happy! "
1876 Shady Ln, Newton, Carolina, 28658, United States







