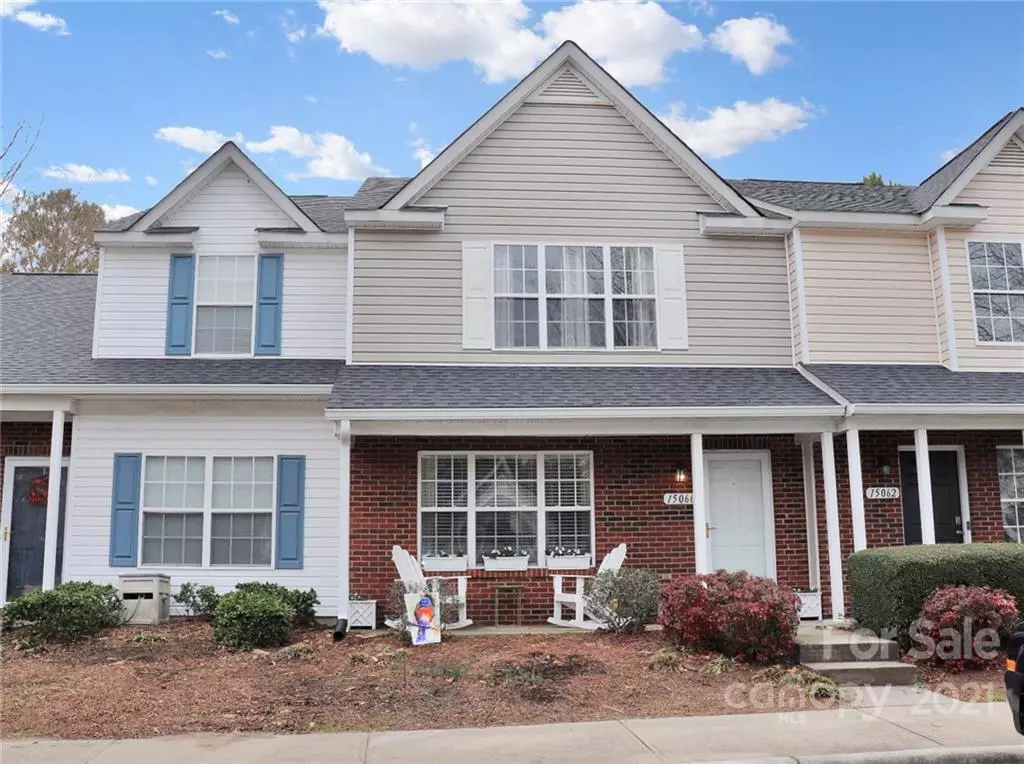$235,000
$225,000
4.4%For more information regarding the value of a property, please contact us for a free consultation.
2 Beds
3 Baths
660 SqFt
SOLD DATE : 02/28/2022
Key Details
Sold Price $235,000
Property Type Townhouse
Sub Type Townhouse
Listing Status Sold
Purchase Type For Sale
Square Footage 660 sqft
Price per Sqft $356
Subdivision Bennington Place
MLS Listing ID 3820683
Sold Date 02/28/22
Style Transitional
Bedrooms 2
Full Baths 2
Half Baths 1
HOA Fees $185/mo
HOA Y/N 1
Year Built 2002
Lot Size 1,306 Sqft
Acres 0.03
Lot Dimensions 20x73
Property Description
This is the one you've been waiting for! Immaculate townhome has been barely lived in and looks practically brand new. You'll love the open Dining and Great Room area with big picture window, beautiful LVP flooring, and corner gas fireplace. The Kitchen has tile flooring, plenty of storage & prep space, + a handy work island with seating & separate pantry. NEW dishwasher. French doors open to a large 16x20 patio with relaxing views to the tree lined backyard (no homes behind!). Outside storage closet. Laundry Rm and half bath are also on the main level. Both upstairs BRs have vaulted ceilings, WICs, ensuite bathrooms with dual sinks, and the Primary bathroom has a walk-in shower. Lots of extra storage throughout. NEW roof & gutters 2021. AC - 5 years. Community pool & pond. Great location in Steele Creek convenient to shops/dining/schools/interstate/Carowinds. Enjoy the quiet surroundings as this home is tucked away in the back of the neighborhood. Don't let this one get away!
Location
State NC
County Mecklenburg
Building/Complex Name Bennington Place
Interior
Interior Features Kitchen Island, Open Floorplan, Pantry, Vaulted Ceiling, Walk-In Closet(s)
Heating Central, Gas Hot Air Furnace
Flooring Carpet, Tile, Vinyl
Fireplaces Type Gas Log, Great Room
Fireplace true
Appliance Ceiling Fan(s), Dishwasher, Disposal, Electric Dryer Hookup, Electric Range, Microwave
Exterior
Community Features Outdoor Pool, Pond
Building
Lot Description Level
Building Description Brick Partial,Vinyl Siding, Two Story
Foundation Slab
Builder Name Portrait Homes
Sewer Public Sewer
Water Public
Architectural Style Transitional
Structure Type Brick Partial,Vinyl Siding
New Construction false
Schools
Elementary Schools Lake Wylie
Middle Schools Southwest
High Schools Olympic
Others
HOA Name William Douglas
Restrictions Architectural Review
Acceptable Financing Cash, Conventional
Listing Terms Cash, Conventional
Special Listing Condition None
Read Less Info
Want to know what your home might be worth? Contact us for a FREE valuation!

Our team is ready to help you sell your home for the highest possible price ASAP
© 2025 Listings courtesy of Canopy MLS as distributed by MLS GRID. All Rights Reserved.
Bought with Heather Estes • Carolina Real Estate Experts The Dan Jones Group I
"My job is to find and attract mastery-based agents to the office, protect the culture, and make sure everyone is happy! "
1876 Shady Ln, Newton, Carolina, 28658, United States







