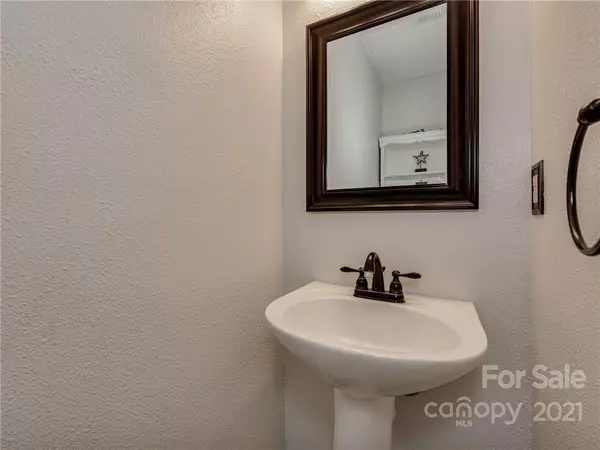$360,000
$379,900
5.2%For more information regarding the value of a property, please contact us for a free consultation.
4 Beds
3 Baths
3,096 SqFt
SOLD DATE : 02/25/2022
Key Details
Sold Price $360,000
Property Type Single Family Home
Sub Type Single Family Residence
Listing Status Sold
Purchase Type For Sale
Square Footage 3,096 sqft
Price per Sqft $116
Subdivision Longlea Estates
MLS Listing ID 3818529
Sold Date 02/25/22
Style Traditional
Bedrooms 4
Full Baths 2
Half Baths 1
HOA Fees $20/ann
HOA Y/N 1
Year Built 2006
Lot Size 0.370 Acres
Acres 0.37
Property Description
Welcome Home! This beautiful and well-maintained 4 Bed/2.5 Bath home in Longlea Estates sits on .37 acres and is sure to impress! It is located in the highly sought-after Clover School District. This home has an open floor plan and with nearly 3100 sq ft every room is spacious. When you walk into the home on the right will be an office/den with custom barn door and to the left is a half bath and coat/storage closet. Kitchen has stainless steel appliances, tons of cabinets and a large eat-in dining area. There is a walk-in pantry that boasts plenty of storage and access to the 2-car garage. The great room has a wood-burning fireplace with gorgeous stone surround and hearth in shades of grey. Upstairs you will find the master bedroom suite with bathroom and walk-in closet, 3 additional bedrooms, another full bathroom and laundry room. Out back is a huge patio and fenced-in yard with peaceful wooded views. This home also has a 201 sqft workshop/shed with electricity. So much to love!
Location
State SC
County York
Interior
Interior Features Attic Other, Open Floorplan
Heating Central, Gas Hot Air Furnace
Flooring Carpet, Vinyl
Fireplaces Type Great Room, Wood Burning
Fireplace true
Appliance Cable Prewire, Ceiling Fan(s), CO Detector, Convection Oven, Electric Cooktop, Dishwasher, Electric Oven, Electric Dryer Hookup, Electric Range, ENERGY STAR Qualified Refrigerator, Plumbed For Ice Maker, Microwave, Natural Gas, Network Ready, Oven, Refrigerator, Security System, Self Cleaning Oven, Surround Sound, Warming Drawer
Exterior
Exterior Feature Fence, Shed(s)
Roof Type Shingle
Building
Building Description Vinyl Siding, Two Story
Foundation Slab
Sewer Public Sewer
Water Public
Architectural Style Traditional
Structure Type Vinyl Siding
New Construction false
Schools
Elementary Schools Griggs Road
Middle Schools Clover
High Schools Clover
Others
HOA Name Cedar Management
Acceptable Financing Cash, Conventional, FHA, USDA Loan, VA Loan
Listing Terms Cash, Conventional, FHA, USDA Loan, VA Loan
Special Listing Condition None
Read Less Info
Want to know what your home might be worth? Contact us for a FREE valuation!

Our team is ready to help you sell your home for the highest possible price ASAP
© 2025 Listings courtesy of Canopy MLS as distributed by MLS GRID. All Rights Reserved.
Bought with Elizabeth S Kennington • EXP Realty LLC
"My job is to find and attract mastery-based agents to the office, protect the culture, and make sure everyone is happy! "
1876 Shady Ln, Newton, Carolina, 28658, United States







