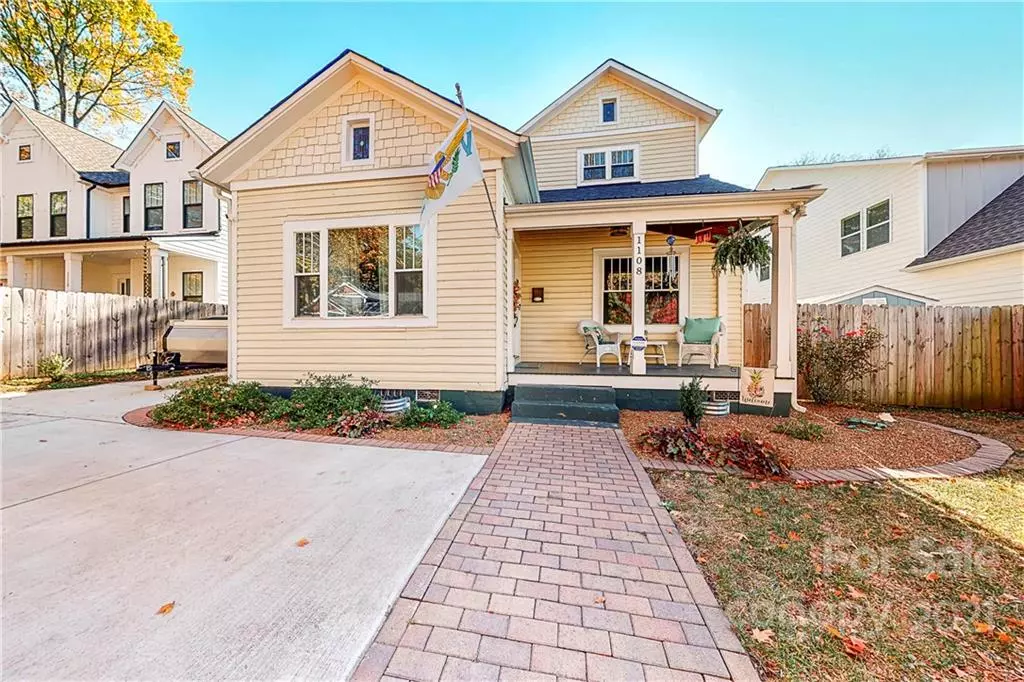$600,000
$625,000
4.0%For more information regarding the value of a property, please contact us for a free consultation.
3 Beds
3 Baths
1,985 SqFt
SOLD DATE : 01/21/2022
Key Details
Sold Price $600,000
Property Type Single Family Home
Sub Type Single Family Residence
Listing Status Sold
Purchase Type For Sale
Square Footage 1,985 sqft
Price per Sqft $302
Subdivision Belmont
MLS Listing ID 3804331
Sold Date 01/21/22
Style Cottage
Bedrooms 3
Full Baths 2
Half Baths 1
Year Built 1926
Lot Size 6,969 Sqft
Acres 0.16
Lot Dimensions 59x124x59x124
Property Description
If you are looking for a home that combines 1920's charm, with a modern day renovation, in one of Charlotte's hottest neighborhoods, then you have found it! Renovations in 2017 include Hickory hardwoods, plumbing and electric, upstairs HVAC, updated kitchen, updated baths, and roof. Sellers will be replacing all the exterior wood siding with dark bluish gray Hardie board siding in December just in time for the new owners! Relax on the covered back porch or warm up by the backyard firepit. Other renovations include a fully fenced backyard, a new storage shed and a recently added carport. There is a main floor primary suite as well as a 2nd primary on the upper level. Come experience all that this location has to offer, shopping, dining, and entertainment are a short walk or bike ride away!
Location
State NC
County Mecklenburg
Interior
Interior Features Attic Other, Cable Available, Kitchen Island, Open Floorplan, Pantry, Vaulted Ceiling, Walk-In Closet(s)
Heating Central, Heat Pump, Heat Pump
Flooring Wood
Fireplace false
Appliance Cable Prewire, Ceiling Fan(s), CO Detector, Dishwasher, Disposal, Electric Oven, Electric Dryer Hookup, Electric Range, Exhaust Fan, Exhaust Hood, Plumbed For Ice Maker, Microwave, Network Ready, Oven, Refrigerator, Security System
Exterior
Exterior Feature Fence, Fire Pit, Shed(s)
Community Features Sidewalks
Building
Lot Description Level
Building Description Hardboard Siding,Wood Siding, Two Story
Foundation Crawl Space
Sewer Public Sewer
Water Public
Architectural Style Cottage
Structure Type Hardboard Siding,Wood Siding
New Construction false
Schools
Elementary Schools Unspecified
Middle Schools Unspecified
High Schools Unspecified
Others
Special Listing Condition None
Read Less Info
Want to know what your home might be worth? Contact us for a FREE valuation!

Our team is ready to help you sell your home for the highest possible price ASAP
© 2025 Listings courtesy of Canopy MLS as distributed by MLS GRID. All Rights Reserved.
Bought with Robb Hoover • Robb Hoover LLC
"My job is to find and attract mastery-based agents to the office, protect the culture, and make sure everyone is happy! "
1876 Shady Ln, Newton, Carolina, 28658, United States







