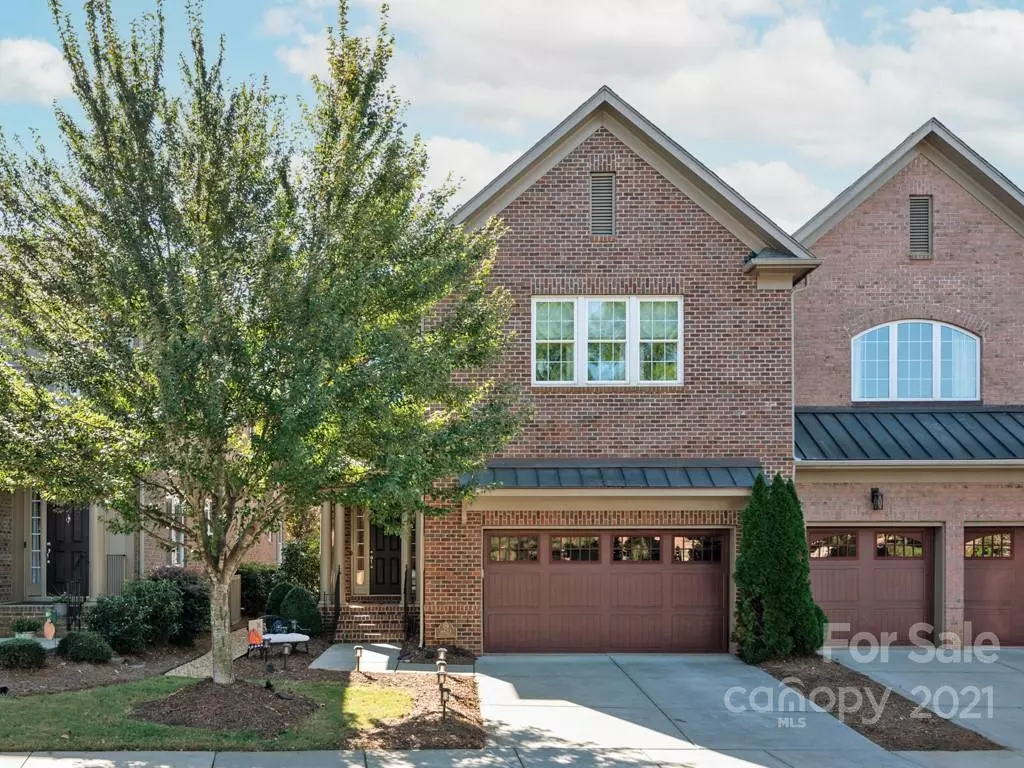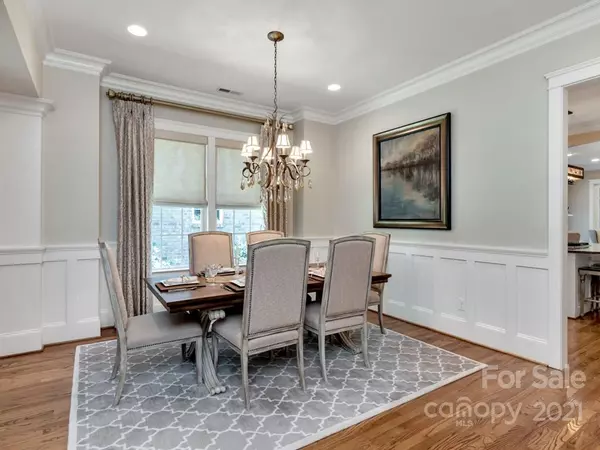$773,900
$739,000
4.7%For more information regarding the value of a property, please contact us for a free consultation.
3 Beds
3 Baths
1,928 SqFt
SOLD DATE : 01/14/2022
Key Details
Sold Price $773,900
Property Type Townhouse
Sub Type Townhouse
Listing Status Sold
Purchase Type For Sale
Square Footage 1,928 sqft
Price per Sqft $401
Subdivision Fairway Row
MLS Listing ID 3807875
Sold Date 01/14/22
Style Transitional
Bedrooms 3
Full Baths 2
Half Baths 1
HOA Fees $425/qua
HOA Y/N 1
Year Built 2012
Lot Size 4,356 Sqft
Acres 0.1
Property Description
Hard to find full brick luxury townhome with primary bedroom on main overlooking 15th Fairway of Providence CC with tons of designer touches! 10' ceilings down and 9' up with beautiful crown molding throughout. All hardwood floors on main, neutral paint and designer lighting! Beautiful kitchen with white cabinets, large granite island, double ovens, gas cooktop and large pantry cabinet. Lovely sunroom on main provides lots of natural light and GREAT views of the golf course. Beautiful primary bedroom on main floor with private access to patio. Upstairs features a large flex loft area plus two nice size secondary rooms with triple pane insulated windows. The interior of this home is amazing but the outdoor spaces are even better with a beautiful paver patio, hot tub, and amazing views of the PCC golf course. WONDERFUL location within easy walking distance to Rea Farms and Waverly shopping and restaurants. You will LOVE this home!
Location
State NC
County Mecklenburg
Building/Complex Name Fairway Row
Interior
Interior Features Kitchen Island, Open Floorplan, Pantry
Heating Central, Gas Hot Air Furnace
Flooring Carpet, Tile, Wood
Fireplaces Type Great Room
Fireplace true
Appliance Cable Prewire, Ceiling Fan(s), Gas Cooktop, Dishwasher, Disposal, Plumbed For Ice Maker, Microwave, Natural Gas, Oven, Self Cleaning Oven, Wall Oven
Exterior
Exterior Feature In-Ground Irrigation, Lawn Maintenance
Community Features Gated, Street Lights
Roof Type Shingle
Building
Lot Description End Unit, Near Golf Course, On Golf Course, Water View
Building Description Brick, Two Story
Foundation Crawl Space
Builder Name Saussy Burbank
Sewer Public Sewer
Water Public
Architectural Style Transitional
Structure Type Brick
New Construction false
Schools
Elementary Schools Rea Farms Steam Academy
Middle Schools Rea Farms Steam Academy
High Schools Ardrey Kell
Others
HOA Name East West Partners
Acceptable Financing Cash, Conventional
Listing Terms Cash, Conventional
Special Listing Condition None
Read Less Info
Want to know what your home might be worth? Contact us for a FREE valuation!

Our team is ready to help you sell your home for the highest possible price ASAP
© 2024 Listings courtesy of Canopy MLS as distributed by MLS GRID. All Rights Reserved.
Bought with Lisa Emory • Compass North Carolina LLC Mocking Bird Lane

"My job is to find and attract mastery-based agents to the office, protect the culture, and make sure everyone is happy! "
1876 Shady Ln, Newton, Carolina, 28658, United States







