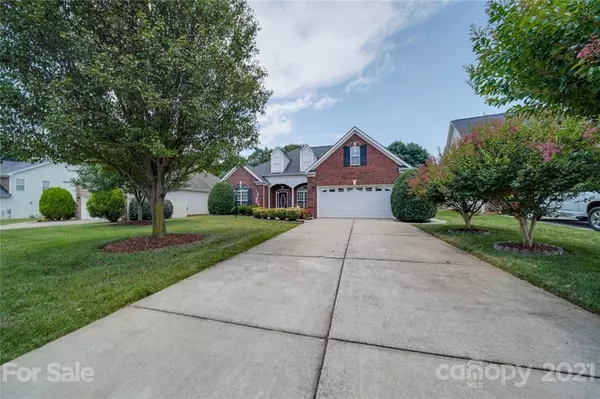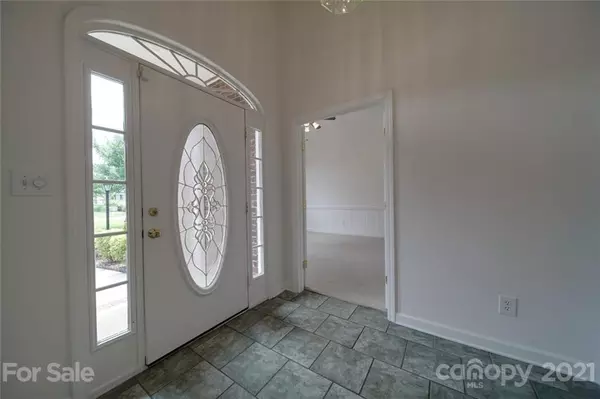$400,000
$379,900
5.3%For more information regarding the value of a property, please contact us for a free consultation.
3 Beds
3 Baths
2,273 SqFt
SOLD DATE : 07/30/2021
Key Details
Sold Price $400,000
Property Type Single Family Home
Sub Type Single Family Residence
Listing Status Sold
Purchase Type For Sale
Square Footage 2,273 sqft
Price per Sqft $175
Subdivision Thornblade
MLS Listing ID 3759115
Sold Date 07/30/21
Bedrooms 3
Full Baths 2
Half Baths 1
HOA Fees $8/ann
HOA Y/N 1
Year Built 1999
Lot Size 0.290 Acres
Acres 0.29
Property Description
Hard to find Ranch w/the best of Matthews at your doorsteps! Popular Squirrel Lake Park across the street from the community. Minutes to everything Matthews & South Charlotte have to offer-Shopping & Restaurants. Custom built home by TR Williams & offers special details throughout- beautiful brick front, wood trim around interior windows, vaulted & trey Ceilings, separate powder room for guests & lots of storage. Formal Living Room w/ vaulted ceiling & chair rail molding w/decorative wood trim & French doors- nice office space. Great Room w/12 ft ceilings & featuring a stacked stone fireplace. Kitchen w/ plenty of cabinets, pantry-refrigerator to remain. A Split Bedroom floorplan. Spacious Owner's Bedroom w/Trey Ceiling & a large walk in closet & bonus closet. Good sized secondary bedrooms w/ large closets. Fresh paint main level. HVAC 2019, Water Heater 2020 & Roof 2012. Relax on the screened porch & enjoy the beautifully landscaped yard. 8 x 10 Storage Building.
Location
State NC
County Mecklenburg
Interior
Interior Features Attic Other, Breakfast Bar, Cable Available, Garden Tub, Open Floorplan, Pantry, Split Bedroom, Tray Ceiling, Vaulted Ceiling, Walk-In Closet(s)
Heating Central, Gas Hot Air Furnace
Flooring Carpet, Tile, Vinyl, Vinyl
Fireplaces Type Gas Log, Great Room
Appliance Cable Prewire, Ceiling Fan(s), Dishwasher, Disposal, Electric Range, Exhaust Hood, Plumbed For Ice Maker, Natural Gas, Refrigerator
Exterior
Exterior Feature Fence, Shed(s)
Community Features Street Lights
Roof Type Shingle
Building
Building Description Brick Partial,Vinyl Siding, 1 Story/F.R.O.G.
Foundation Slab
Builder Name TR Williams
Sewer Public Sewer
Water Public
Structure Type Brick Partial,Vinyl Siding
New Construction false
Schools
Elementary Schools Matthews
Middle Schools Crestdale
High Schools David W Butler
Others
HOA Name Braesael Mgmt
Restrictions Architectural Review,Subdivision
Special Listing Condition Estate
Read Less Info
Want to know what your home might be worth? Contact us for a FREE valuation!

Our team is ready to help you sell your home for the highest possible price ASAP
© 2024 Listings courtesy of Canopy MLS as distributed by MLS GRID. All Rights Reserved.
Bought with Naomi Abel • Keller Williams South Park

"My job is to find and attract mastery-based agents to the office, protect the culture, and make sure everyone is happy! "
1876 Shady Ln, Newton, Carolina, 28658, United States







