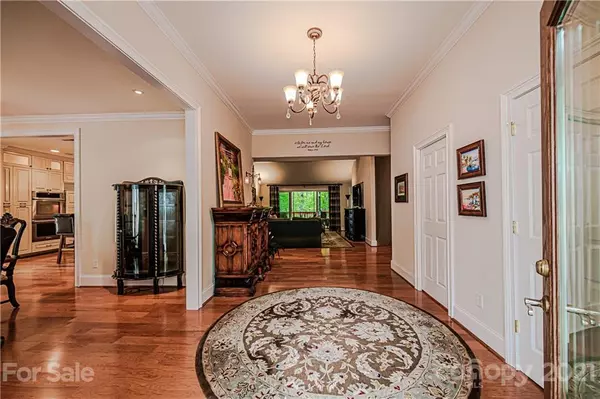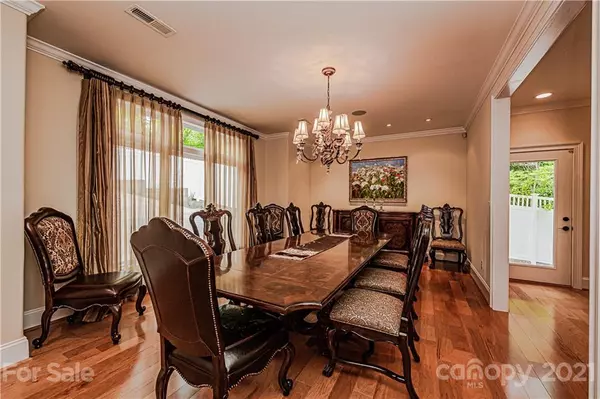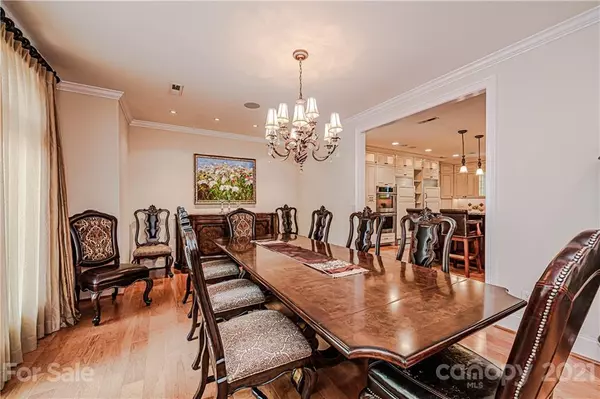$637,500
$649,900
1.9%For more information regarding the value of a property, please contact us for a free consultation.
4 Beds
4 Baths
3,711 SqFt
SOLD DATE : 07/29/2021
Key Details
Sold Price $637,500
Property Type Single Family Home
Sub Type Single Family Residence
Listing Status Sold
Purchase Type For Sale
Square Footage 3,711 sqft
Price per Sqft $171
Subdivision Woodbridge
MLS Listing ID 3726665
Sold Date 07/29/21
Bedrooms 4
Full Baths 3
Half Baths 1
Year Built 1977
Lot Size 1.000 Acres
Acres 1.0
Property Description
Remarkable ranch home located in the heart of south Charlotte has been updated throughout. Quiet cul-de-sac setting, home is situated on a private 1 acre lot w/fenced back yard. Foyer w/wood floors is open to dining room, kitchen, great room and screened in porch. Gourmet chef's kitchen w/large island and custom cabinets soaring to ceiling w/lighted glass doors offers modern updates. Kitchen is bright and light w/wall of windows at sink. Kitchen is open to large great room w/screened in porch access. Large private wing offers owners suite w/sitting area/office, updated luxury bathroom and walk-in closet w/laundry. Two bedrooms and full bath round out the main level. Lower level huge recreation room w/see thru fireplace is open to den/family room w/wall of patio doors for open and bright spaces. A private bedroom suite w/mini-kitchen and full bathroom are in the lower level/fully finished basement retreat. Walk out to private back yard for year round entertaining and enjoyment.
Location
State NC
County Mecklenburg
Interior
Interior Features Attic Stairs Pulldown, Built Ins, Cable Available, Kitchen Island, Open Floorplan, Pantry, Split Bedroom, Vaulted Ceiling, Whirlpool
Heating Central, Gas Hot Air Furnace
Flooring Carpet, Stone, Tile, Vinyl, Wood
Fireplaces Type Den, Gas Log, Recreation Room, See Through
Fireplace true
Appliance Convection Oven, Electric Cooktop, Dishwasher, Disposal, Double Oven, Down Draft, Dryer, Gas Dryer Hookup, Plumbed For Ice Maker, Microwave, Refrigerator, Self Cleaning Oven, Washer
Exterior
Exterior Feature Fence, Outbuilding(s), Shed(s)
Roof Type Shingle
Building
Lot Description Cul-De-Sac, Flood Fringe Area, Private, Wooded
Building Description Fiber Cement,Stone, 1 Story Basement
Foundation Basement
Sewer Public Sewer
Water Public
Structure Type Fiber Cement,Stone
New Construction false
Schools
Elementary Schools Sharon
Middle Schools Carmel
High Schools Myers Park
Others
Restrictions Subdivision
Acceptable Financing Cash, Conventional, FHA
Listing Terms Cash, Conventional, FHA
Special Listing Condition None
Read Less Info
Want to know what your home might be worth? Contact us for a FREE valuation!

Our team is ready to help you sell your home for the highest possible price ASAP
© 2024 Listings courtesy of Canopy MLS as distributed by MLS GRID. All Rights Reserved.
Bought with Anne Carroll Ratcliffe • Helen Adams Realty

"My job is to find and attract mastery-based agents to the office, protect the culture, and make sure everyone is happy! "
1876 Shady Ln, Newton, Carolina, 28658, United States







