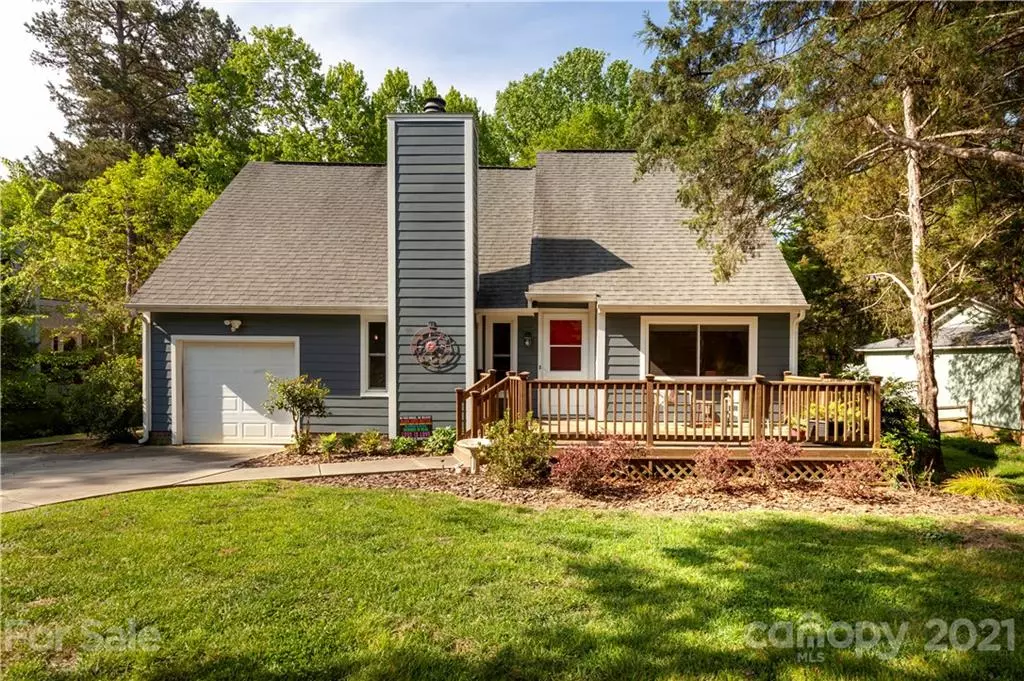$341,000
$330,000
3.3%For more information regarding the value of a property, please contact us for a free consultation.
3 Beds
2 Baths
1,510 SqFt
SOLD DATE : 05/24/2021
Key Details
Sold Price $341,000
Property Type Single Family Home
Sub Type Single Family Residence
Listing Status Sold
Purchase Type For Sale
Square Footage 1,510 sqft
Price per Sqft $225
Subdivision Carmel Ridge
MLS Listing ID 3732959
Sold Date 05/24/21
Style Contemporary
Bedrooms 3
Full Baths 2
Year Built 1977
Lot Size 0.313 Acres
Acres 0.313
Lot Dimensions 90x182x60x185
Property Description
SHOWINGS START FRIDAY, 4/30 at 9AM!
Move in and simply enjoy! At this South Charlotte beauty, the big things have already been done for you. This 3 bedroom, 2 bath home offers an updated kitchen & bathrooms, plus a new back deck with composite decking, a new water heater, new HVAC, and more. Pre-finished hardwoods throughout the first and second floors (tile in bathrooms), so no carpet. The living room has a vaulted ceiling, and opens to the dining and kitchen. First-floor owners' suite with large walk-in closet. Upstairs, there's a loft (great home office), plus two bedrooms and a bath. Relax out back overlooking the spacious yard, or on the front porch/deck. HardiePlank siding, newer windows, an architectural shingle roof, plus a roomy one-car attached garage with shelving. This is a FIND! Welcome home.
Location
State NC
County Mecklenburg
Interior
Interior Features Cathedral Ceiling(s), Open Floorplan, Walk-In Closet(s), Window Treatments
Heating Central, Gas Hot Air Furnace
Flooring Hardwood, Tile
Fireplaces Type Living Room
Appliance Ceiling Fan(s), Dishwasher, Disposal, Electric Range, Plumbed For Ice Maker, Microwave
Exterior
Exterior Feature Fence
Roof Type Shingle
Building
Building Description Fiber Cement, 1.5 Story
Foundation Crawl Space
Sewer Public Sewer
Water Public
Architectural Style Contemporary
Structure Type Fiber Cement
New Construction false
Schools
Elementary Schools Endhaven
Middle Schools Quail Hollow
High Schools South Mecklenburg
Others
Acceptable Financing Cash, Conventional
Listing Terms Cash, Conventional
Special Listing Condition None
Read Less Info
Want to know what your home might be worth? Contact us for a FREE valuation!

Our team is ready to help you sell your home for the highest possible price ASAP
© 2024 Listings courtesy of Canopy MLS as distributed by MLS GRID. All Rights Reserved.
Bought with Bruce McGovern • McGovern Property Management, Inc.

"My job is to find and attract mastery-based agents to the office, protect the culture, and make sure everyone is happy! "
1876 Shady Ln, Newton, Carolina, 28658, United States







