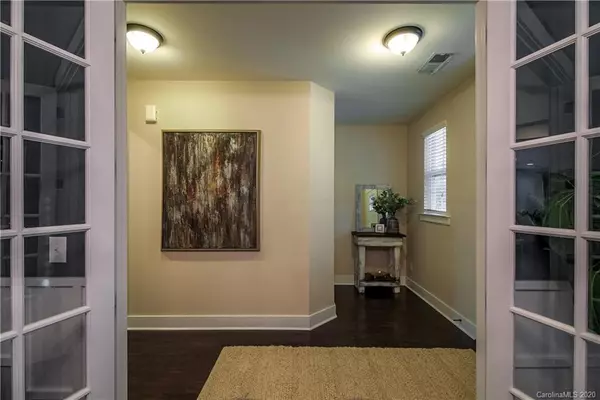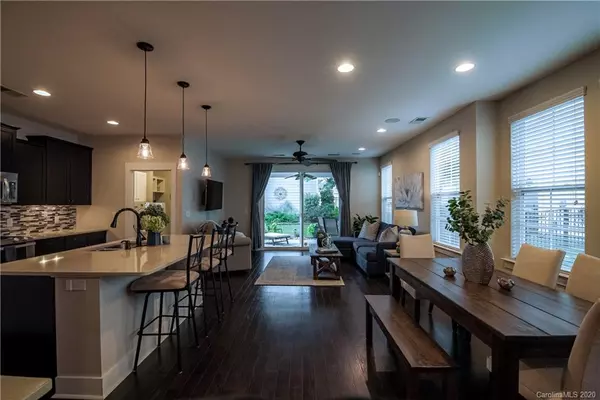$440,000
$429,900
2.3%For more information regarding the value of a property, please contact us for a free consultation.
3 Beds
3 Baths
2,086 SqFt
SOLD DATE : 09/21/2020
Key Details
Sold Price $440,000
Property Type Single Family Home
Sub Type Single Family Residence
Listing Status Sold
Purchase Type For Sale
Square Footage 2,086 sqft
Price per Sqft $210
Subdivision Brightwalk
MLS Listing ID 3645191
Sold Date 09/21/20
Style Arts and Crafts
Bedrooms 3
Full Baths 2
Half Baths 1
Construction Status Completed
HOA Fees $35/mo
HOA Y/N 1
Abv Grd Liv Area 2,086
Year Built 2013
Lot Size 5,662 Sqft
Acres 0.13
Property Description
Looking for a home in a great neighborhood, under $600k? Welcome to Brightwalk, a picturesque enclave just a mile from Uptown & walkable to the hot new Camp North End! This home is ENERGY STAR & LEED CERTIFIED & HAS SOLAR PANELS THAT WILL REMAIN.(SELLER PAID $0 FOR ELECTRICITY LAST WINTER!) The charming front porch invites you inside to an open floor plan, framing the lush greenery of the back yard & patio - a perfect retreat for morning coffee or evening cocktails! The office/den features a coffered ceiling & custom wainscoting that flows to the dining area & chef's kitchen, w/large center island, custom backsplash, premium appliances, Quartz counters & a huge pantry! An upstairs loft separates the secondary bedrooms & bath from the gorgeous Master Suite, w/custom walk-in closet & elegant Ensuite Bath. Surround sound & Ceiling Fans inside & out, Smart Thermostats, Low-flush Toilets & Humidity Control in M/B are just some of the upgrades making this home one you DON'T want to miss!
Location
State NC
County Mecklenburg
Zoning R-100
Interior
Interior Features Breakfast Bar, Cable Prewire, Drop Zone, Garden Tub, Kitchen Island, Open Floorplan, Pantry, Walk-In Closet(s)
Heating ENERGY STAR Qualified Equipment, Zoned
Cooling Ceiling Fan(s), Zoned
Flooring Carpet, Hardwood, Tile, Vinyl
Fireplace false
Appliance Dishwasher, Disposal, Electric Water Heater, Exhaust Fan, Gas Cooktop, Microwave, Oven
Exterior
Exterior Feature In-Ground Irrigation
Fence Fenced
Community Features Playground, Pond, Recreation Area
Roof Type Shingle
Building
Foundation Slab
Builder Name Standard Pacific
Sewer Public Sewer
Water City
Architectural Style Arts and Crafts
Level or Stories Two
Structure Type Fiber Cement
New Construction false
Construction Status Completed
Schools
Elementary Schools Bruns Avenue
Middle Schools Ranson
High Schools West Mecklenburg
Others
HOA Name CAMS
Restrictions Architectural Review
Acceptable Financing Cash, Conventional
Listing Terms Cash, Conventional
Special Listing Condition None
Read Less Info
Want to know what your home might be worth? Contact us for a FREE valuation!

Our team is ready to help you sell your home for the highest possible price ASAP
© 2025 Listings courtesy of Canopy MLS as distributed by MLS GRID. All Rights Reserved.
Bought with Stephen Cooley • Stephen Cooley Real Estate Group
"My job is to find and attract mastery-based agents to the office, protect the culture, and make sure everyone is happy! "
1876 Shady Ln, Newton, Carolina, 28658, United States







