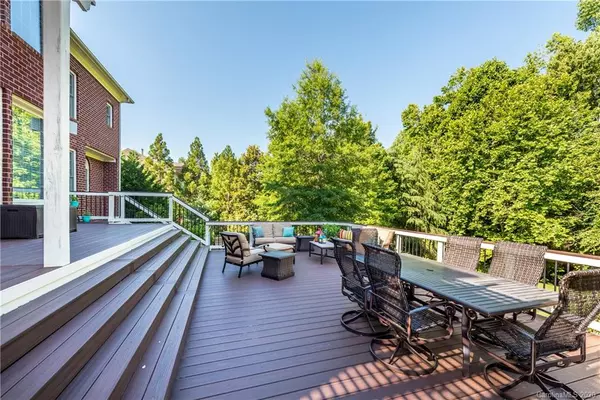$712,000
$712,000
For more information regarding the value of a property, please contact us for a free consultation.
4 Beds
5 Baths
4,835 SqFt
SOLD DATE : 10/05/2020
Key Details
Sold Price $712,000
Property Type Single Family Home
Sub Type Single Family Residence
Listing Status Sold
Purchase Type For Sale
Square Footage 4,835 sqft
Price per Sqft $147
Subdivision Deerfield Creek
MLS Listing ID 3630771
Sold Date 10/05/20
Style Transitional
Bedrooms 4
Full Baths 4
Half Baths 1
HOA Fees $80/ann
HOA Y/N 1
Year Built 2003
Lot Size 0.600 Acres
Acres 0.6
Property Description
Beautifully updated and meticulously maintained home in popular Deerfield Creek. Located on quiet street that backs up to woods. Elegant front foyer with curved staircase. Hardwood floors throughout first and second floor. Spacious open floor plan with porches on side and back of home. Chef’s kitchen with quartz counters and gas cooktop, walk-in pantry, and stainless appliances. Soaring 2-story great room with fireplace and built-ins. Second floor features 4 bedrooms with direct bath access, master bedroom and bath totally updated and renovated. Amazing laundry room connects to main hallway and master. Custom master closet for storage. Third floor features an entertainers bar, media room, play area and full bath. Backyard features an incredible deck area that steps down to stone fire pit and level private backyard. Walk to neighborhood amenities or build your own pool! Excellent location, close to 485, Ballantyne, Providence Rd., top rated schools.
Location
State NC
County Mecklenburg
Interior
Interior Features Attic Walk In, Breakfast Bar, Built Ins, Cable Available, Kitchen Island, Open Floorplan, Pantry, Tray Ceiling, Walk-In Closet(s), Walk-In Pantry, Window Treatments
Heating Central, Heat Pump
Flooring Carpet, Tile, Wood
Fireplaces Type Great Room
Fireplace true
Appliance Ceiling Fan(s), Convection Oven, Gas Cooktop, Dishwasher, Disposal, Double Oven, Microwave, Refrigerator, Security System, Self Cleaning Oven, Wall Oven
Exterior
Exterior Feature Fire Pit
Community Features Cabana, Outdoor Pool, Picnic Area, Playground, Sidewalks, Street Lights, Tennis Court(s), Walking Trails
Roof Type Shingle
Building
Lot Description Wooded
Building Description Brick, 3 Story
Foundation Crawl Space
Builder Name Wieland
Sewer Public Sewer
Water Public
Architectural Style Transitional
Structure Type Brick
New Construction false
Schools
Elementary Schools Mckee Road
Middle Schools Jay M. Robinson
High Schools Providence
Others
HOA Name William Douglas
Acceptable Financing Cash, Conventional
Listing Terms Cash, Conventional
Special Listing Condition None
Read Less Info
Want to know what your home might be worth? Contact us for a FREE valuation!

Our team is ready to help you sell your home for the highest possible price ASAP
© 2024 Listings courtesy of Canopy MLS as distributed by MLS GRID. All Rights Reserved.
Bought with Reba Hatfield • Cottingham Chalk

"My job is to find and attract mastery-based agents to the office, protect the culture, and make sure everyone is happy! "
1876 Shady Ln, Newton, Carolina, 28658, United States







