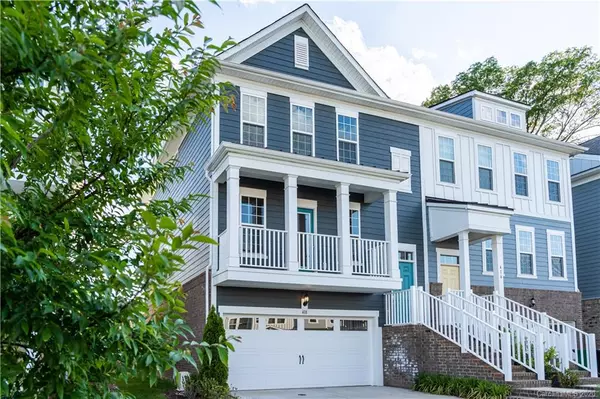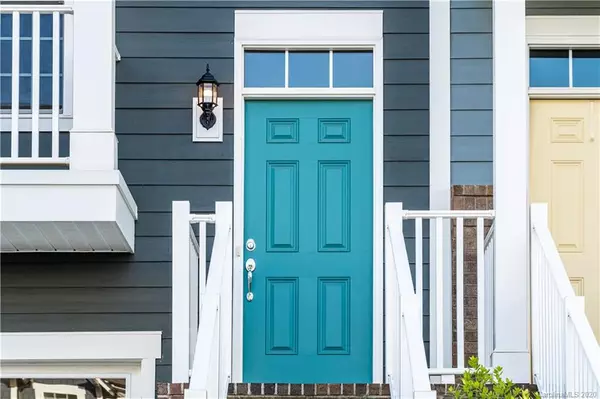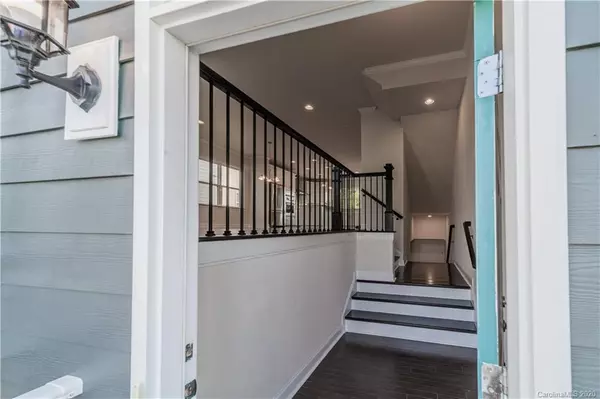$635,000
$639,900
0.8%For more information regarding the value of a property, please contact us for a free consultation.
4 Beds
4 Baths
2,205 SqFt
SOLD DATE : 09/04/2020
Key Details
Sold Price $635,000
Property Type Townhouse
Sub Type Townhouse
Listing Status Sold
Purchase Type For Sale
Square Footage 2,205 sqft
Price per Sqft $287
Subdivision Belton Street
MLS Listing ID 3627973
Sold Date 09/04/20
Style Charleston
Bedrooms 4
Full Baths 3
Half Baths 1
HOA Fees $110/mo
HOA Y/N 1
Year Built 2018
Lot Size 3,920 Sqft
Acres 0.09
Lot Dimensions 30’ x 139’
Property Description
This stunning 3 story home, built in just 2018, shows like new. Location is outstanding, just a block off South Blvd, right outside of Uptown, South End, Dilworth, & Myers Park! You'll be within walking distance to restaurants, breweries, Harris Teeter, boutique shopping, gyms, light rail station, Rail Trail, parks & more. Sought after 4 bed/3.5 bath paired townhome with lawn care & roof covered by HOA. Spacious back yard that can be fenced in with HOA approval. 2 car garage, private guest suite downstairs, gourmet kitchen on the main level, and a master suite with a huge, luxury, tiled walk-in shower with rainfall shower head all make this one special! Lightly lived in with tons of additional upgrades that even the former model did not have. The gorgeous open kitchen with upgraded gas cooktop, wall oven, range hood, white quartz, soft closing deluxe white cabinets, etc, will all make entertaining a breeze. Enjoy city living at its best! Start living your dream in Sedgefield/SouthEnd!
Location
State NC
County Mecklenburg
Building/Complex Name Belton Street
Interior
Interior Features Attic Stairs Pulldown, Cable Available, Kitchen Island, Open Floorplan, Pantry, Tray Ceiling, Walk-In Closet(s)
Heating Central, Multizone A/C, Zoned
Flooring Carpet, Hardwood, Tile
Fireplace false
Appliance Cable Prewire, Convection Oven, Gas Cooktop, Disposal, Electric Dryer Hookup, ENERGY STAR Qualified Dishwasher, ENERGY STAR Qualified Refrigerator, Exhaust Hood, Microwave, Refrigerator, Self Cleaning Oven, Wall Oven
Exterior
Exterior Feature In-Ground Irrigation, Lawn Maintenance
Community Features None
Roof Type Shingle
Building
Lot Description End Unit, Level
Building Description Brick Partial,Fiber Cement, 3 Story
Foundation Slab
Builder Name Pulte
Sewer Public Sewer
Water Public
Architectural Style Charleston
Structure Type Brick Partial,Fiber Cement
New Construction false
Schools
Elementary Schools Dilworth
Middle Schools Alexander Graham
High Schools Myers Park
Others
HOA Name Kuester Mgmt
Acceptable Financing Cash, Conventional
Listing Terms Cash, Conventional
Special Listing Condition None
Read Less Info
Want to know what your home might be worth? Contact us for a FREE valuation!

Our team is ready to help you sell your home for the highest possible price ASAP
© 2025 Listings courtesy of Canopy MLS as distributed by MLS GRID. All Rights Reserved.
Bought with Corey Stambaugh • Redfin Corporation
"My job is to find and attract mastery-based agents to the office, protect the culture, and make sure everyone is happy! "
1876 Shady Ln, Newton, Carolina, 28658, United States







