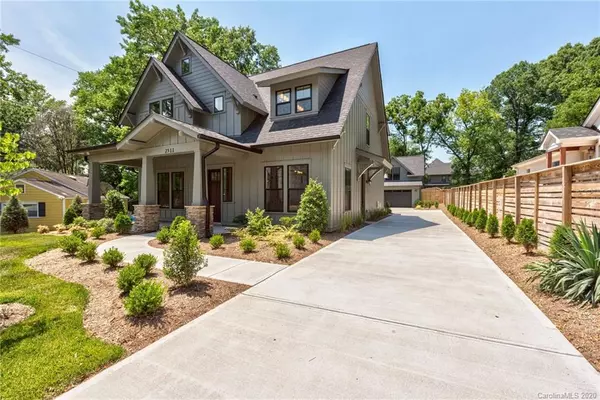$830,000
$825,000
0.6%For more information regarding the value of a property, please contact us for a free consultation.
4 Beds
4 Baths
3,096 SqFt
SOLD DATE : 07/31/2020
Key Details
Sold Price $830,000
Property Type Single Family Home
Sub Type Single Family Residence
Listing Status Sold
Purchase Type For Sale
Square Footage 3,096 sqft
Price per Sqft $268
Subdivision Villa Heights
MLS Listing ID 3627522
Sold Date 07/31/20
Style Arts and Crafts
Bedrooms 4
Full Baths 3
Half Baths 1
Construction Status Completed
Abv Grd Liv Area 2,711
Year Built 2019
Lot Size 0.290 Acres
Acres 0.29
Property Description
The appeal of this stunning Arts and Crafts - styled home goes well past the curb and continues through to the studio suite with full kitchen over the detached two car garage at the rear of the property. Be greeted by ten foot ceilings and enjoy distinctive features include wainscoting in the formal dining room, oak beams throughout the open kitchen and living space, and a fireplace surrounded by shiplap and built-ins. Large casement windows provide plenty of natural light to the open living area. Kitchen features 36-inch gas range, large island with quartz counter tops, which is complemented by a butler's pantry and bar. Continue upstairs to the master for a satisfying view of the large back yard, and admire the marble bathroom with soaker tub and curb-less walk in shower. Other features include gas tankless heater, covered rear porch, side entry with drop zone, and powder room under the stairs. A short walk brings you to Amelie's, Rhino Deli and the Light Rail, to name a few.
Location
State NC
County Mecklenburg
Zoning R5
Interior
Interior Features Built-in Features, Kitchen Island, Open Floorplan, Pantry
Heating Central
Cooling Ceiling Fan(s)
Flooring Hardwood, Tile, Vinyl
Fireplaces Type Gas, Living Room
Fireplace true
Appliance Bar Fridge, Dishwasher, Disposal, Exhaust Hood, Gas Cooktop, Gas Range, Gas Water Heater, Microwave
Exterior
Garage Spaces 2.0
Community Features None
Waterfront Description None
Roof Type Shingle
Garage true
Building
Lot Description Level
Foundation Slab
Builder Name Arrive Homes
Sewer Public Sewer
Water City
Architectural Style Arts and Crafts
Level or Stories Two
Structure Type Fiber Cement,Shingle/Shake
New Construction true
Construction Status Completed
Schools
Elementary Schools Unspecified
Middle Schools Unspecified
High Schools Unspecified
Others
Restrictions No Restrictions
Acceptable Financing Cash, Conventional
Listing Terms Cash, Conventional
Special Listing Condition None
Read Less Info
Want to know what your home might be worth? Contact us for a FREE valuation!

Our team is ready to help you sell your home for the highest possible price ASAP
© 2025 Listings courtesy of Canopy MLS as distributed by MLS GRID. All Rights Reserved.
Bought with Kim Warden • My Townhome
"My job is to find and attract mastery-based agents to the office, protect the culture, and make sure everyone is happy! "
1876 Shady Ln, Newton, Carolina, 28658, United States







