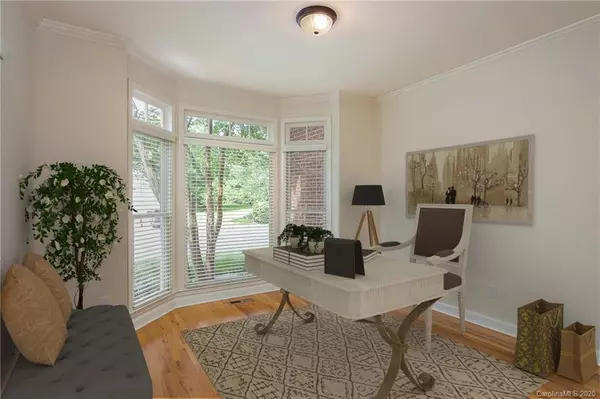$513,500
$525,000
2.2%For more information regarding the value of a property, please contact us for a free consultation.
4 Beds
4 Baths
4,085 SqFt
SOLD DATE : 07/02/2020
Key Details
Sold Price $513,500
Property Type Single Family Home
Sub Type Single Family Residence
Listing Status Sold
Purchase Type For Sale
Square Footage 4,085 sqft
Price per Sqft $125
Subdivision Providence Hills
MLS Listing ID 3590838
Sold Date 07/02/20
Style Traditional
Bedrooms 4
Full Baths 3
Half Baths 1
HOA Fees $46/ann
HOA Y/N 1
Year Built 2000
Lot Size 0.500 Acres
Acres 0.5
Lot Dimensions 110 x 200 x 110 x 202
Property Description
This impressive 4BR/3.5BA, John Wieland home is vacant and move-in ready. As you approach the home, take note of the extended front porch and double-front doors that lead you to the 2-story foyer. Downstairs, you'll find a dedicated office, LR/DR, and a large great room w/ fireplace, built-ins and direct access to an oversized deck and professionally landscaped, fenced back yard. Kitchen has white cabinetry, oversized island, new quartz countertops and new SS appliances (including new GE Fridge). Upstairs Master BR has an added flex space that will make a perfect hobby or fitness room. The large Master Bath has separate vanity spaces, 2 walk-in closets and jacuzzi tub. This home also boasts an enviable 3rd floor bonus area, complete with skylights, built-ins and new carpet. (11/2018) Roof and front gutter guards. Most windows are brand new (4/2020). 2017 Water Heater. Trane AC Units & Heat Pump for efficiency. 3-Car Garage w/ sink and shelving. Truly an exceptional home!
Location
State NC
County Mecklenburg
Interior
Interior Features Cable Available, Kitchen Island, Pantry, Skylight(s), Vaulted Ceiling, Walk-In Closet(s)
Heating Central, Gas Hot Air Furnace, Heat Pump
Flooring Carpet, Tile, Wood
Fireplaces Type Great Room
Fireplace true
Appliance Cable Prewire, Ceiling Fan(s), CO Detector, Electric Cooktop, Dishwasher, Disposal, Microwave, Network Ready, Refrigerator, Wall Oven
Exterior
Exterior Feature Fence, In-Ground Irrigation
Community Features Clubhouse, Outdoor Pool, Playground, Tennis Court(s)
Roof Type Shingle
Building
Building Description Brick Partial,Fiber Cement, 3 Story
Foundation Crawl Space
Builder Name John Wieland
Sewer Public Sewer
Water Public
Architectural Style Traditional
Structure Type Brick Partial,Fiber Cement
New Construction false
Schools
Elementary Schools Matthews
Middle Schools Crestdale
High Schools Butler
Others
HOA Name Bumgardner Assoc. Mgmnt.
Acceptable Financing Cash, Conventional
Listing Terms Cash, Conventional
Special Listing Condition None
Read Less Info
Want to know what your home might be worth? Contact us for a FREE valuation!

Our team is ready to help you sell your home for the highest possible price ASAP
© 2024 Listings courtesy of Canopy MLS as distributed by MLS GRID. All Rights Reserved.
Bought with Brandon Ruby • Helen Adams Realty

"My job is to find and attract mastery-based agents to the office, protect the culture, and make sure everyone is happy! "
1876 Shady Ln, Newton, Carolina, 28658, United States







