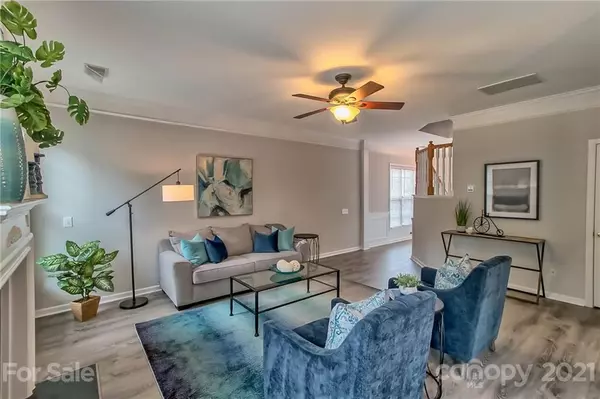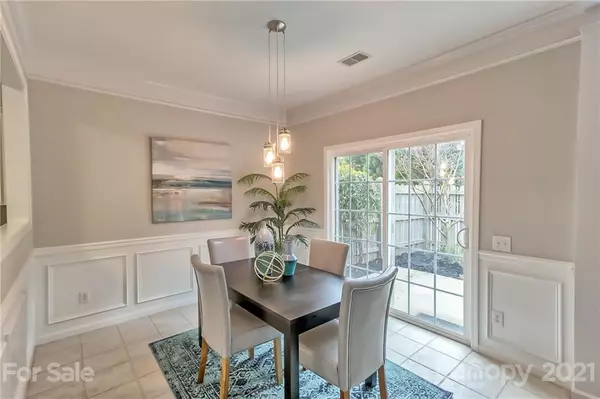$305,000
$299,900
1.7%For more information regarding the value of a property, please contact us for a free consultation.
3 Beds
3 Baths
1,790 SqFt
SOLD DATE : 03/26/2021
Key Details
Sold Price $305,000
Property Type Townhouse
Sub Type Townhouse
Listing Status Sold
Purchase Type For Sale
Square Footage 1,790 sqft
Price per Sqft $170
Subdivision Reavencrest
MLS Listing ID 3706722
Sold Date 03/26/21
Style Transitional
Bedrooms 3
Full Baths 2
Half Baths 1
HOA Fees $175/mo
HOA Y/N 1
Year Built 2003
Lot Size 1,742 Sqft
Acres 0.04
Property Description
Don't miss your opportunity to live in the popular Reavencrest community! This awesome open floor plan end unit offers so many updates and desirable features that you would be remissed to not put this home 1st on your list. New in the last 2 months - HVAC, Kitchen SS Appliances, Carpet (2nd Flr), Vinyl Plank (1st Flr), lighting, entire interior home painted. Natural light galore, large kitchen with eat in breakfast area or ability to add more cabinet/counter space in the future. Spacious master BR with vaulted ceiling, walk-in closet, double sinks and individual tub & shower; large secondary bedrooms. And did I mention the amenities that you have access to...pool, tennis courts, playground, clubhouse - and low HOA dues. Plus amazing schools! This townhome also sits next to vast area of community space and extra parking. Short drive or walk to
Stonecrest/Blakeney/Ballantyne/Waverly Shopping centers.
Location
State NC
County Mecklenburg
Building/Complex Name Reavencrest
Interior
Interior Features Attic Stairs Pulldown, Garden Tub, Open Floorplan, Pantry, Vaulted Ceiling, Walk-In Closet(s), Window Treatments
Heating Central, Gas Hot Air Furnace
Flooring Carpet, Vinyl, Vinyl
Fireplaces Type Family Room, Vented
Appliance Cable Prewire, Ceiling Fan(s), Dishwasher, Disposal, Dryer, Electric Oven, Plumbed For Ice Maker, Microwave, Refrigerator, Washer
Exterior
Community Features Clubhouse, Outdoor Pool, Playground, Recreation Area, Sidewalks, Street Lights, Tennis Court(s)
Building
Lot Description Corner Lot, End Unit
Building Description Brick Partial,Vinyl Siding, 2 Story
Foundation Slab
Builder Name Pulte
Sewer Public Sewer
Water Public
Architectural Style Transitional
Structure Type Brick Partial,Vinyl Siding
New Construction false
Schools
Elementary Schools Polo Ridge
Middle Schools J.M. Robinson
High Schools Ardrey Kell
Others
HOA Name Kuester
Acceptable Financing Cash, Conventional, FHA, VA Loan
Listing Terms Cash, Conventional, FHA, VA Loan
Special Listing Condition None
Read Less Info
Want to know what your home might be worth? Contact us for a FREE valuation!

Our team is ready to help you sell your home for the highest possible price ASAP
© 2025 Listings courtesy of Canopy MLS as distributed by MLS GRID. All Rights Reserved.
Bought with Renee Keller • Keller Williams Huntersville
"My job is to find and attract mastery-based agents to the office, protect the culture, and make sure everyone is happy! "
1876 Shady Ln, Newton, Carolina, 28658, United States







