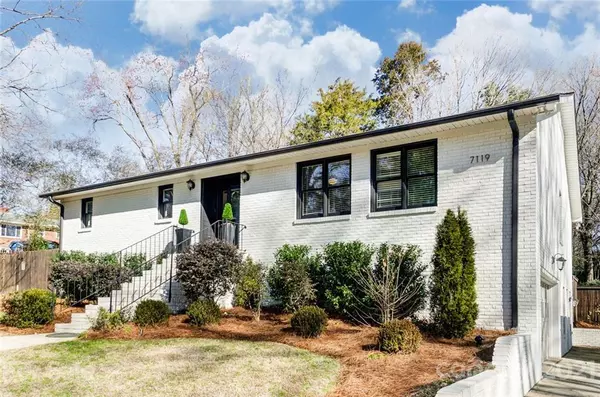$575,000
$569,900
0.9%For more information regarding the value of a property, please contact us for a free consultation.
4 Beds
4 Baths
2,852 SqFt
SOLD DATE : 03/25/2021
Key Details
Sold Price $575,000
Property Type Single Family Home
Sub Type Single Family Residence
Listing Status Sold
Purchase Type For Sale
Square Footage 2,852 sqft
Price per Sqft $201
Subdivision Cedarcroft
MLS Listing ID 3701318
Sold Date 03/25/21
Style Traditional
Bedrooms 4
Full Baths 3
Half Baths 1
Construction Status Completed
Abv Grd Liv Area 2,219
Year Built 1985
Lot Size 0.500 Acres
Acres 0.5
Property Description
Come & see this spectacular updated brick ranch home (w/a basement) in person! You'll find an open floor with blonde finished floors that lead you to the kitchen which features white cabinets w/Carrera marble counter tops, geometrical backsplash and stainless steel appliances. The primary suite offers a bath w/a marble shower as well as a walk-in closet w/ a Master Closet System. Even the laundry room is the ultimate area for not only washing clothes and storing supplies on the custom shelving, there's also space to work at a built-in desk. The basement has a second living area/rec room as well as a beautiful full bath w/ impeccable details. Relax on the all-seasons porch or step outside to enjoy the warmth of the large deck, perfect for entertaining w/ a format tile deck for grilling and a garden pond. NO HOA and minutes from shopping and medical offices. It doesn't get much better than this!
Location
State NC
County Mecklenburg
Zoning R3
Rooms
Basement Basement, Basement Garage Door, Exterior Entry, Finished, Interior Entry
Main Level Bedrooms 4
Interior
Interior Features Built-in Features, Cable Prewire, Kitchen Island, Open Floorplan, Walk-In Closet(s)
Cooling Ceiling Fan(s), Heat Pump
Fireplaces Type Den, Recreation Room
Fireplace true
Appliance Dishwasher, Disposal, Electric Cooktop, Electric Oven, Electric Range, Electric Water Heater, Exhaust Fan, Microwave, Oven, Plumbed For Ice Maker, Refrigerator, Self Cleaning Oven
Exterior
Exterior Feature In-Ground Irrigation
Garage Spaces 2.0
Utilities Available Cable Available, Wired Internet Available
Waterfront Description None
Roof Type Composition
Garage true
Building
Sewer Public Sewer
Water City
Architectural Style Traditional
Level or Stories One
Structure Type Brick Full
New Construction false
Construction Status Completed
Schools
Elementary Schools Olde Providence
Middle Schools Carmel
High Schools Myers Park
Others
Restrictions No Restrictions
Acceptable Financing Cash, Conventional, VA Loan
Listing Terms Cash, Conventional, VA Loan
Special Listing Condition None
Read Less Info
Want to know what your home might be worth? Contact us for a FREE valuation!

Our team is ready to help you sell your home for the highest possible price ASAP
© 2024 Listings courtesy of Canopy MLS as distributed by MLS GRID. All Rights Reserved.
Bought with Cynthia Crisp • Coldwell Banker Realty

"My job is to find and attract mastery-based agents to the office, protect the culture, and make sure everyone is happy! "
1876 Shady Ln, Newton, Carolina, 28658, United States







