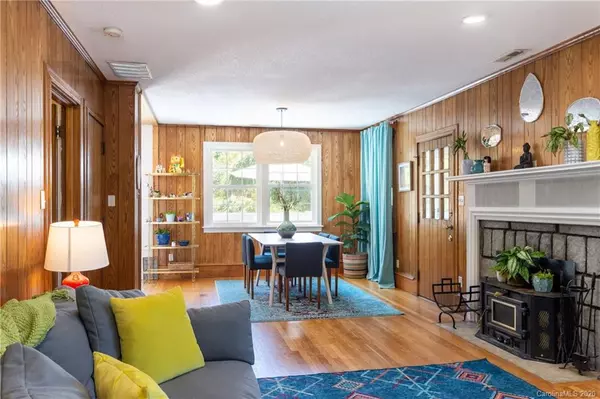$570,000
$595,000
4.2%For more information regarding the value of a property, please contact us for a free consultation.
4 Beds
3 Baths
3,342 SqFt
SOLD DATE : 06/26/2020
Key Details
Sold Price $570,000
Property Type Single Family Home
Sub Type Single Family Residence
Listing Status Sold
Purchase Type For Sale
Square Footage 3,342 sqft
Price per Sqft $170
Subdivision Kenilworth
MLS Listing ID 3613812
Sold Date 06/26/20
Style Contemporary
Bedrooms 4
Full Baths 3
Year Built 1950
Lot Size 0.560 Acres
Acres 0.56
Property Description
1950s Spacious cottage in the heart of Kenilworth on a large lot. Stone, wood and stucco exterior. Beautiful stone wall at driveway. Lovely Japanese maple and flowering bushes in front beds. Side yard has a large vegetable garden, fruit trees and fenced dog yard. Large private backyard with bamboo forest, large tree house and fire pit. spacious yet cozy. The living room has solid ash wood paneling and stone wood burning fireplace. Three bedrooms and two bathrooms on the main and spacious basement with mother-in-law suite and tiled mudroom off a new concrete driveway. Master bath has large walk-in shower and new vanity and lighting. Hall bath has deep bath tub and ceramic tile. Hardwood floors throughout to be refinished by the seller prior to closing. Sunny open kitchen with access to large upper deck. Lower deck has a 6 person hot tub and access. Level front yard, great for play, has well established mature landscaping. Seller is a licensed real estate agent.
Location
State NC
County Buncombe
Interior
Interior Features Attic Fan, Attic Stairs Fixed, Cable Available, Hot Tub, Kitchen Island, Open Floorplan, Pantry
Heating Central, Heat Pump, Heat Pump, Natural Gas, Wood Stove
Flooring Tile, Wood
Fireplaces Type Living Room, Wood Burning, Wood Burning Stove
Fireplace true
Appliance Cable Prewire, Gas Cooktop, Dishwasher, Disposal, Dryer, Exhaust Hood, Microwave, Refrigerator, Washer
Exterior
Exterior Feature Fence, Hot Tub
Roof Type Shingle
Parking Type Driveway, On Street, Parking Space - 4+
Building
Lot Description Level, Private, Sloped, Wooded, Wooded
Building Description Stone, 1 Story Basement
Foundation Basement Fully Finished, Basement Inside Entrance, Basement Outside Entrance
Sewer Public Sewer
Water Public
Architectural Style Contemporary
Structure Type Stone
New Construction false
Schools
Elementary Schools Asheville City
Middle Schools Asheville
High Schools Asheville
Others
Acceptable Financing Cash, Conventional
Listing Terms Cash, Conventional
Special Listing Condition None
Read Less Info
Want to know what your home might be worth? Contact us for a FREE valuation!

Our team is ready to help you sell your home for the highest possible price ASAP
© 2024 Listings courtesy of Canopy MLS as distributed by MLS GRID. All Rights Reserved.
Bought with LeAnn Bound • Mosaic Community Lifestyle Realty

"My job is to find and attract mastery-based agents to the office, protect the culture, and make sure everyone is happy! "
1876 Shady Ln, Newton, Carolina, 28658, United States







