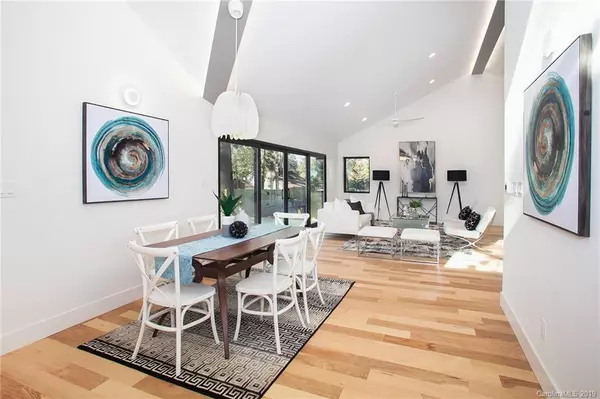$522,000
$515,000
1.4%For more information regarding the value of a property, please contact us for a free consultation.
3 Beds
3 Baths
1,811 SqFt
SOLD DATE : 04/22/2020
Key Details
Sold Price $522,000
Property Type Single Family Home
Sub Type Single Family Residence
Listing Status Sold
Purchase Type For Sale
Square Footage 1,811 sqft
Price per Sqft $288
Subdivision Smallwood
MLS Listing ID 3562841
Sold Date 04/22/20
Style Contemporary,Modern
Bedrooms 3
Full Baths 3
Year Built 1947
Lot Size 7,187 Sqft
Acres 0.165
Lot Dimensions 111x65
Property Description
Back on the market due to previous buyer's personal home contract falling through.
Modern Biddleville home, minutes from uptown & aesthetically designed for a modern lifestyle. The heart of this spacious home is the kitchen area with a large island that spills into the living room & dining area. The deck is right off the living area & is great for entertaining. The windows & skylights were meticulously placed to frame the best views creating light while maintaining privacy. The double load driveway can accommodate 4 car parking spots off the street. The metal roof lasts longer while adding to the aesthetics of the house. Walk-in butler pantry features cabinets, counter & sink. White, soft closure kitchen cabinetry, built-in oven & microwave. Custom recessed lighting with dimmers, covered entry porch with Nest doorbell & outdoor lights. Glass shower doors, skylight & twin vanities in the master bathroom with a large walk-in closet. Side entry & mudroom. Beautiful flat fenced backyard.
Location
State NC
County Mecklenburg
Interior
Interior Features Breakfast Bar, Built Ins, Kitchen Island, Open Floorplan, Skylight(s), Vaulted Ceiling, Walk-In Closet(s), Walk-In Pantry, Wet Bar
Heating Central
Flooring Hardwood
Fireplace false
Appliance Ceiling Fan(s), Gas Cooktop, ENERGY STAR Qualified Dishwasher, Disposal, Dryer, Exhaust Fan, Microwave, Natural Gas, Network Ready, Exhaust Hood, Refrigerator, Security System, Wall Oven, Washer
Exterior
Exterior Feature Fence
Community Features Sidewalks, Street Lights, Walking Trails
Roof Type Metal
Building
Lot Description Infill Lot, Level, Paved, Private, Wooded
Building Description Stucco,Hardboard Siding,Metal Siding, 1 Story
Foundation Crawl Space
Sewer Public Sewer
Water Public
Architectural Style Contemporary, Modern
Structure Type Stucco,Hardboard Siding,Metal Siding
New Construction true
Schools
Elementary Schools Unspecified
Middle Schools Unspecified
High Schools West Charlotte
Others
Acceptable Financing Cash, Conventional
Listing Terms Cash, Conventional
Special Listing Condition None
Read Less Info
Want to know what your home might be worth? Contact us for a FREE valuation!

Our team is ready to help you sell your home for the highest possible price ASAP
© 2025 Listings courtesy of Canopy MLS as distributed by MLS GRID. All Rights Reserved.
Bought with Lori Cauthen • Helen Adams Realty
"My job is to find and attract mastery-based agents to the office, protect the culture, and make sure everyone is happy! "
1876 Shady Ln, Newton, Carolina, 28658, United States







