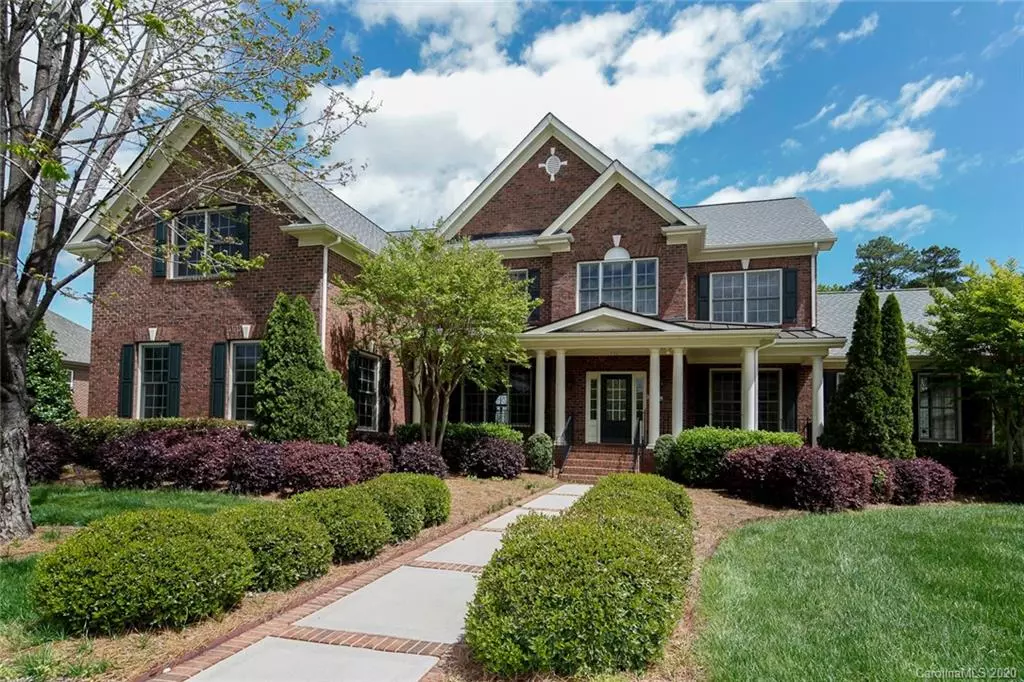$690,000
$699,000
1.3%For more information regarding the value of a property, please contact us for a free consultation.
5 Beds
5 Baths
5,878 SqFt
SOLD DATE : 06/26/2020
Key Details
Sold Price $690,000
Property Type Single Family Home
Sub Type Single Family Residence
Listing Status Sold
Purchase Type For Sale
Square Footage 5,878 sqft
Price per Sqft $117
Subdivision Lake Forest Preserve
MLS Listing ID 3611114
Sold Date 06/26/20
Style Transitional
Bedrooms 5
Full Baths 5
HOA Fees $100/ann
HOA Y/N 1
Year Built 2006
Lot Size 0.440 Acres
Acres 0.44
Property Description
NOT TOO LATE! Buyer had a change of heart- BUTnow you still have time to see this stately home. Simply Breathtaking and Eclectic! This elegant and opulent home nestled within the highly desirable community known as Lake Forest Preserve is truly a MUST see! Upon entering the front door you will be impressed with the gorgeous tile floor! To your right you will find an amazing sunroom which doubles as a rec room/ music conservatory. Imagine a piano in this space! Tranquility at its finest! The first floor also offers an amazing kitchen with a large breakfast area overlooking the flat and spacious backyard! Another surprise is a SECOND door which welcomes you into a large and decorative laundry area! The upstairs is equally as impressive and the master suite will welcome you after a long day! Peaceful dreams are ahead! SO MUCH MORE! If you are longing for a unique home with custom features, look no further! Spacious, open, inviting! WELCOME Home!
Location
State NC
County Union
Interior
Interior Features Attic Walk In, Built Ins, Kitchen Island, Open Floorplan, Tray Ceiling, Vaulted Ceiling, Walk-In Closet(s), Wet Bar, Window Treatments
Heating Central, Gas Hot Air Furnace, Gas Water Heater
Flooring Carpet, Tile, Wood
Fireplaces Type Family Room, Gas Log
Fireplace true
Appliance Cable Prewire, Ceiling Fan(s), CO Detector, Convection Oven, Electric Cooktop, Dishwasher, Disposal, Double Oven, Electric Dryer Hookup, Exhaust Fan, Plumbed For Ice Maker, Intercom, Microwave, Self Cleaning Oven
Exterior
Community Features Clubhouse, Lake, Playground, Sidewalks, Street Lights, Walking Trails
Roof Type Shingle
Building
Lot Description Level, Wooded
Building Description Brick, 2.5 Story
Foundation Crawl Space
Builder Name Parker Orleans
Sewer Public Sewer
Water Public
Architectural Style Transitional
Structure Type Brick
New Construction false
Schools
Elementary Schools Weddington
Middle Schools Weddington
High Schools Weddington
Others
Acceptable Financing Cash, Conventional
Listing Terms Cash, Conventional
Special Listing Condition Relocation
Read Less Info
Want to know what your home might be worth? Contact us for a FREE valuation!

Our team is ready to help you sell your home for the highest possible price ASAP
© 2024 Listings courtesy of Canopy MLS as distributed by MLS GRID. All Rights Reserved.
Bought with Ose Okogbenin • EXP REALTY LLC

"My job is to find and attract mastery-based agents to the office, protect the culture, and make sure everyone is happy! "
1876 Shady Ln, Newton, Carolina, 28658, United States







