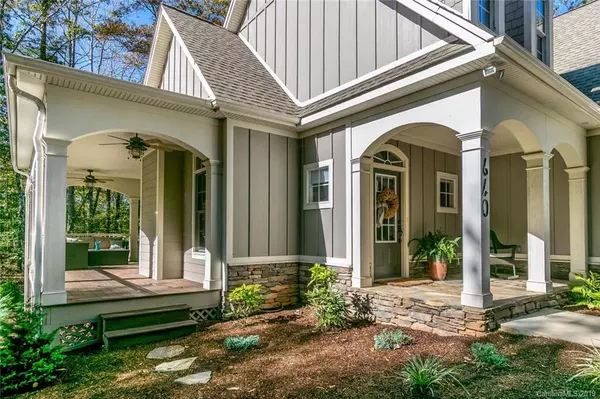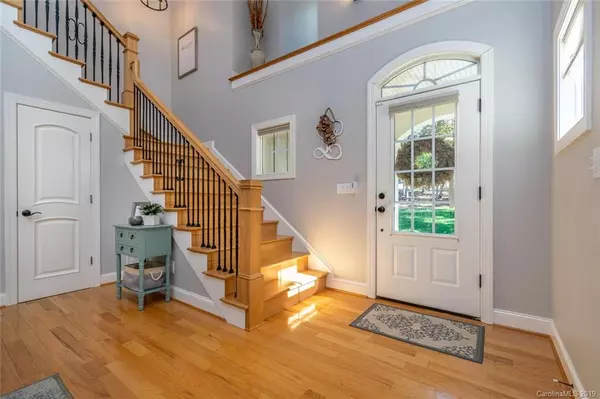$314,000
$325,000
3.4%For more information regarding the value of a property, please contact us for a free consultation.
3 Beds
3 Baths
2,118 SqFt
SOLD DATE : 02/19/2020
Key Details
Sold Price $314,000
Property Type Single Family Home
Sub Type Single Family Residence
Listing Status Sold
Purchase Type For Sale
Square Footage 2,118 sqft
Price per Sqft $148
Subdivision Gilbertown
MLS Listing ID 3564141
Sold Date 02/19/20
Style Arts and Crafts
Bedrooms 3
Full Baths 2
Half Baths 1
Year Built 2009
Lot Size 1.430 Acres
Acres 1.43
Property Description
Stunning Arts and Crafts custom home. Two lots total 1.43 +- acres. This 3 br 2 and 1/2 bath, open floor plan home is quality throughout. From the flagstone front entry to the light and welcoming interior, you will look forward to coming home. Main level boasts vaulted ceiling in the living room, gas log fireplace, built in cabinetry, and beautiful hardwood floors. 9' ceilings throughout main level. Kitchen offers custom cabinetry, granite counter and bar top, complimented by newer appliances. A half bath and laundry also reside on the main level. The master bedroom is roomy and the master bath has dual sinks, soaker tub and separate tile shower. Master bedroom walk in closet is spacious. Beautiful oak stairway with wrought Iron balusters leads to the upper level two bedrooms, one full bath, and a bonus room. The exterior offers a partial wrap around porch that's perfect for rocking chairs and entertaining. Spacious 2 car garage. Professionally landscaped. See OFFER INSTRUCTIONS
Location
State NC
County Rutherford
Interior
Interior Features Breakfast Bar, Built Ins, Cable Available, Open Floorplan, Pantry, Vaulted Ceiling, Walk-In Closet(s), Other
Heating Central, Heat Pump, Heat Pump
Flooring Carpet, Tile, Wood
Fireplaces Type Living Room, Propane
Fireplace true
Appliance Cable Prewire, Ceiling Fan(s), CO Detector, Dishwasher, Dryer, Plumbed For Ice Maker, Microwave, Refrigerator, Self Cleaning Oven, Washer
Exterior
Exterior Feature Wired Internet Available
Community Features None
Roof Type Shingle
Building
Lot Description Paved, Wooded, Wooded, See Remarks
Building Description Concrete,Hardboard Siding,Shingle Siding,Stone Veneer, 1.5 Story
Foundation Block, Crawl Space, Crawl Space, See Remarks
Sewer Septic Installed
Water Public
Architectural Style Arts and Crafts
Structure Type Concrete,Hardboard Siding,Shingle Siding,Stone Veneer
New Construction false
Schools
Elementary Schools Rutherford
Middle Schools R.S. Central
High Schools Rs Central
Others
Acceptable Financing Conventional
Listing Terms Conventional
Special Listing Condition None
Read Less Info
Want to know what your home might be worth? Contact us for a FREE valuation!

Our team is ready to help you sell your home for the highest possible price ASAP
© 2024 Listings courtesy of Canopy MLS as distributed by MLS GRID. All Rights Reserved.
Bought with Robin Sumlin • RE/MAX Journey

"My job is to find and attract mastery-based agents to the office, protect the culture, and make sure everyone is happy! "
1876 Shady Ln, Newton, Carolina, 28658, United States







