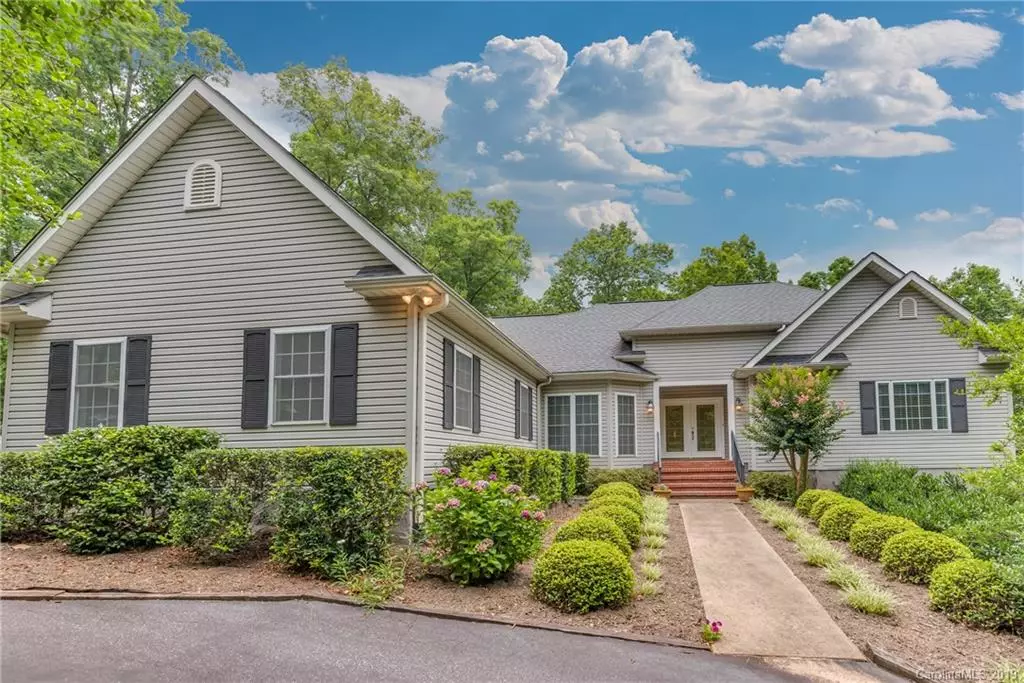$429,000
$439,900
2.5%For more information regarding the value of a property, please contact us for a free consultation.
4 Beds
4 Baths
3,918 SqFt
SOLD DATE : 10/15/2019
Key Details
Sold Price $429,000
Property Type Single Family Home
Sub Type Single Family Residence
Listing Status Sold
Purchase Type For Sale
Square Footage 3,918 sqft
Price per Sqft $109
Subdivision Gillette Woods
MLS Listing ID 3528479
Sold Date 10/15/19
Style Traditional
Bedrooms 4
Full Baths 3
Half Baths 1
Year Built 2002
Lot Size 1.500 Acres
Acres 1.5
Property Description
Spacious custom built 4 bedroom 3 1/2 bath home in Gillette Woods in a private setting being sold by the original owners who have been meticulously maintaining the property. The main floor with 9+ foot ceilings contains everything for one level living while the basement level adds plenty of space for guests or a multi-generational living arrangement. The basement level also houses a workshop & extensive storage space which adds 917 square feet of heated unfinished space. The back deck overlooks the landscape & the woods, no other houses in view. Deck is partially covered making a nice protected dining/sitting area. Below at the basement level is a similar sized patio accessible from the Family Room & Guest Bedroom & provides access to the back yard. On the main level is a Living Room, Dining Room, Kitchen/Breakfast Area/Keeping Room with gas fireplace, Master Bedroom, 2 Guest Bedrooms, 2 1/2 bahts & Laundry. Attached 2 car garage leads into the laundry/mud room.
Location
State NC
County Polk
Interior
Interior Features Basement Shop, Breakfast Bar, Built Ins, Cable Available, Cathedral Ceiling(s), Garden Tub, Open Floorplan, Split Bedroom, Walk-In Closet(s)
Heating Heat Pump, Heat Pump
Flooring Carpet, Tile, Vinyl, Wood
Fireplaces Type Gas Log, Propane, Other
Fireplace true
Appliance Ceiling Fan(s), Dishwasher, Microwave, Propane Cooktop
Exterior
Exterior Feature Underground Power Lines
Roof Type Shingle
Building
Lot Description Cul-De-Sac, Paved, Private, Sloped, Creek/Stream
Building Description Vinyl Siding, 1 Story Basement
Foundation Basement, Basement Inside Entrance, Basement Partially Finished, Slab
Sewer Septic Installed
Water Public
Architectural Style Traditional
Structure Type Vinyl Siding
New Construction false
Schools
Elementary Schools Tryon
Middle Schools Polk
High Schools Polk
Others
Acceptable Financing Cash, Conventional
Listing Terms Cash, Conventional
Special Listing Condition None
Read Less Info
Want to know what your home might be worth? Contact us for a FREE valuation!

Our team is ready to help you sell your home for the highest possible price ASAP
© 2025 Listings courtesy of Canopy MLS as distributed by MLS GRID. All Rights Reserved.
Bought with Bret Frk • Keller Williams Professionals
"My job is to find and attract mastery-based agents to the office, protect the culture, and make sure everyone is happy! "
1876 Shady Ln, Newton, Carolina, 28658, United States







