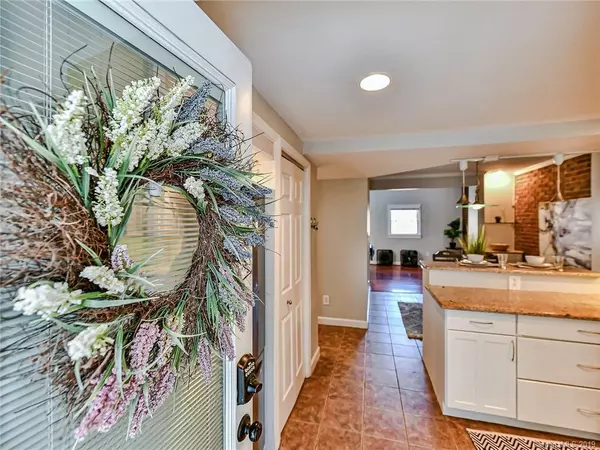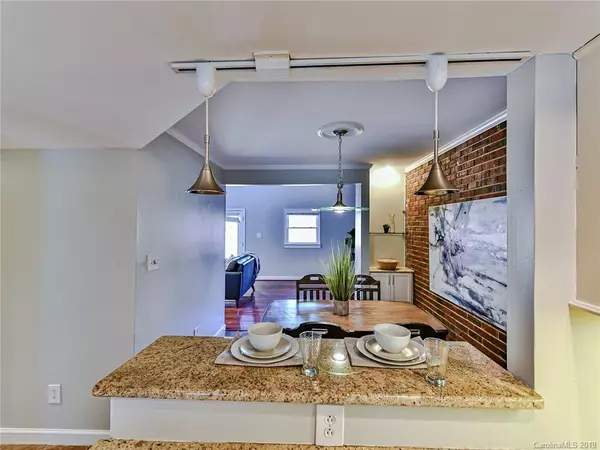$352,500
$365,000
3.4%For more information regarding the value of a property, please contact us for a free consultation.
3 Beds
3 Baths
1,624 SqFt
SOLD DATE : 08/29/2019
Key Details
Sold Price $352,500
Property Type Condo
Sub Type Condo/Townhouse
Listing Status Sold
Purchase Type For Sale
Square Footage 1,624 sqft
Price per Sqft $217
Subdivision Fourth Ward
MLS Listing ID 3525164
Sold Date 08/29/19
Style Modern
Bedrooms 3
Full Baths 2
Half Baths 1
HOA Fees $150/mo
HOA Y/N 1
Year Built 1981
Lot Size 1,219 Sqft
Acres 0.028
Property Description
4th Ward living in the Queen City! Walkable to everything Uptown has to offer - Panther & Knights stadiums, Alexander Michaels, Romare Bearden Park, etc! Large end unit townhome - TWO master bedroom layout! Fresh paint thru out. Kitchen cabinets painted white, granite counters, SS appliances. Living Rm features vaulted ceilings, fireplace, gorgeous exposed brick wall, skylight, and leads to a private, enclosed patio. Master suite features 2 walk-in closets, and huge en-suite bathroom with separate sinks, beautiful walk-in tiled shower/garden tub with glass door, and built-in ceiling speakers. 2nd Master features en-suite bathroom and 2nd floor balcony with stunning Uptown views. 3rd floor could function as a bedroom or great office! Units rarely go on the market, don't miss out! **Refrigerator (6 months old), washer and dryer (2 years old) to convey
Location
State NC
County Mecklenburg
Building/Complex Name Graham Court
Interior
Interior Features Attic Stairs Pulldown, Built Ins, Storage Unit, Vaulted Ceiling, Walk-In Closet(s), Window Treatments
Heating Central
Flooring Carpet, Tile, Wood
Fireplaces Type Living Room
Fireplace true
Appliance Cable Prewire, Ceiling Fan(s), CO Detector, Disposal, Dryer, Plumbed For Ice Maker, Microwave, Oven, Refrigerator, Self Cleaning Oven, Washer
Exterior
Exterior Feature Fence, Storage
Roof Type Composition
Building
Lot Description End Unit
Building Description Wood Siding, 3 Story
Foundation Slab
Sewer Public Sewer
Water Public
Architectural Style Modern
Structure Type Wood Siding
New Construction false
Schools
Elementary Schools First Ward
Middle Schools Sedgefield
High Schools Myers Park
Others
HOA Name Community Association Management
Acceptable Financing Cash, Conventional, FHA, VA Loan
Listing Terms Cash, Conventional, FHA, VA Loan
Special Listing Condition None
Read Less Info
Want to know what your home might be worth? Contact us for a FREE valuation!

Our team is ready to help you sell your home for the highest possible price ASAP
© 2025 Listings courtesy of Canopy MLS as distributed by MLS GRID. All Rights Reserved.
Bought with Austin Snyder • Keller Williams South Park
"My job is to find and attract mastery-based agents to the office, protect the culture, and make sure everyone is happy! "
1876 Shady Ln, Newton, Carolina, 28658, United States







