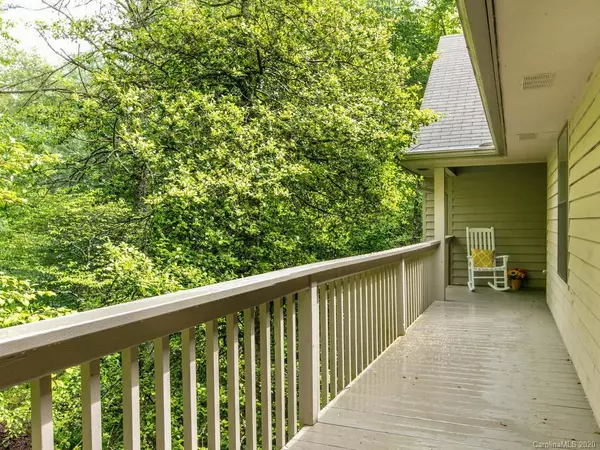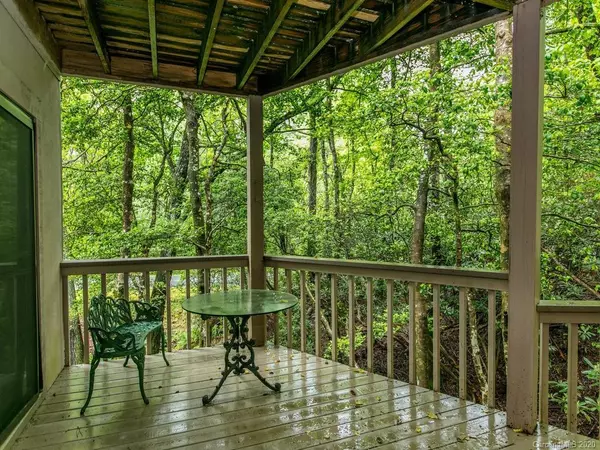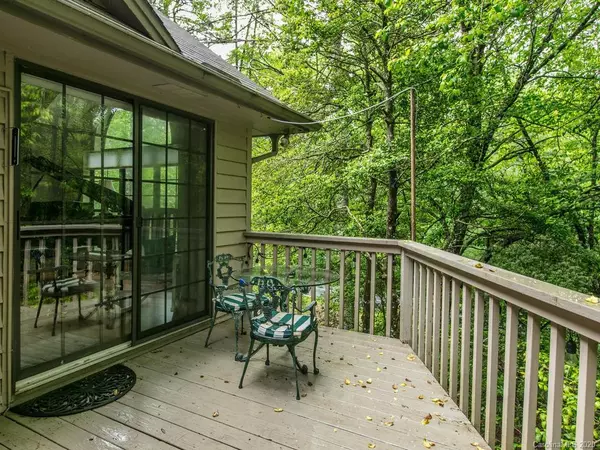$390,000
$395,500
1.4%For more information regarding the value of a property, please contact us for a free consultation.
3 Beds
2 Baths
2,001 SqFt
SOLD DATE : 10/09/2020
Key Details
Sold Price $390,000
Property Type Single Family Home
Sub Type Single Family Residence
Listing Status Sold
Purchase Type For Sale
Square Footage 2,001 sqft
Price per Sqft $194
Subdivision Connestee Falls
MLS Listing ID 3624626
Sold Date 10/09/20
Style Contemporary
Bedrooms 3
Full Baths 2
HOA Fees $280/ann
HOA Y/N 1
Year Built 1990
Lot Size 0.370 Acres
Acres 0.37
Property Description
Discover a TRULY MAGNIFICENT FURNISHED HOME nestled in the forest within the coveted Connestee Falls subdivision! This pristine 3-br/2-ba home has a spacious living room w/ vaulted ceiling, access to deck and a huge stunning stone fireplace. The kitchen is completely updated, boasting stainless steel appliances and a clean, modern theme from the sleek gray tile flooring to the elegant countertops to the well-crafted, appealing white cabinetry! Enormous master bedroom has private access to large screened porch that will make you feel like you are resting in the arms of friendly surrounding trees! Master bath includes double vanity w/ raised sinks, free-standing tub & separate shower. Basement includes 449 sq ft of noncontiguous finished/heated space-the perfect bonus room w/ private entrance! Workshop! Relax outside next to the creek and befriend the deer! Trails connect to property. Connestee Falls offers an array of amenities including club house, golf, pool, tennis, lake & much more!
Location
State NC
County Transylvania
Interior
Interior Features Attic Stairs Pulldown, Basement Shop, Breakfast Bar, Built Ins, Garden Tub, Open Floorplan, Skylight(s), Split Bedroom, Vaulted Ceiling, Walk-In Closet(s)
Heating Heat Pump, Heat Pump
Flooring Carpet, Laminate, Tile, Wood
Fireplaces Type Gas Log, Living Room, Propane
Fireplace true
Appliance Ceiling Fan(s), Dishwasher, Disposal, Dryer, Exhaust Fan, Exhaust Hood, Microwave, Refrigerator, Washer
Exterior
Community Features Clubhouse, Dog Park, Fitness Center, Gated, Golf, Lake, Outdoor Pool, Playground, Recreation Area, Security, Tennis Court(s), Walking Trails
Waterfront Description None
Roof Type Shingle
Building
Lot Description Corner Lot, Creek Front, Level, Private, Rolling Slope, Creek/Stream, Wooded, Wooded
Building Description Fiber Cement,Stone,Wood Siding, 1 Story Basement
Foundation Basement Outside Entrance, Basement Partially Finished
Sewer Community Sewer
Water Public
Architectural Style Contemporary
Structure Type Fiber Cement,Stone,Wood Siding
New Construction false
Schools
Elementary Schools Brevard
Middle Schools Brevard
High Schools Brevard
Others
HOA Name CFPOA
Acceptable Financing Cash, Conventional
Listing Terms Cash, Conventional
Special Listing Condition None
Read Less Info
Want to know what your home might be worth? Contact us for a FREE valuation!

Our team is ready to help you sell your home for the highest possible price ASAP
© 2024 Listings courtesy of Canopy MLS as distributed by MLS GRID. All Rights Reserved.
Bought with Sarah Hysong • Connestee Falls Realty

"My job is to find and attract mastery-based agents to the office, protect the culture, and make sure everyone is happy! "
1876 Shady Ln, Newton, Carolina, 28658, United States







